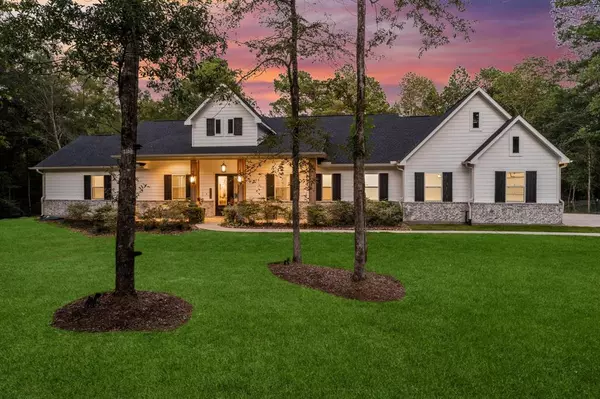For more information regarding the value of a property, please contact us for a free consultation.
117 Shadowlane CT Huntsville, TX 77340
Want to know what your home might be worth? Contact us for a FREE valuation!

Our team is ready to help you sell your home for the highest possible price ASAP
Key Details
Property Type Single Family Home
Listing Status Sold
Purchase Type For Sale
Square Footage 2,252 sqft
Price per Sqft $359
Subdivision Texas Grand Ranch
MLS Listing ID 23328113
Sold Date 01/10/25
Style Traditional
Bedrooms 3
Full Baths 3
HOA Fees $33/ann
HOA Y/N 1
Year Built 2023
Annual Tax Amount $7,613
Tax Year 2024
Lot Size 2.199 Acres
Acres 2.199
Property Description
Imagine a life where tranquility meets luxury in the heart of nature! Located in the serene Texas Grand Ranch Community, this stunning one-story custom home on 2.2-acres welcomes you! Expansive open-concept family room with soaring cathedral ceiling and inviting brick fireplace. Indulge your culinary passions in the gourmet kitchen, featuring elegant white cabinets, spacious island, sleek quartz countertops, farmhouse sink, gas cooktop, and massive pantry. Spacious primary bedroom offers picturesque views of the backyard and en-suite bath. Two additional bedrooms and bathrooms provide ample space for guests or family. Flex space with a glass garage door opening to the back patio is perfect for game room, indoor patio, or home office. REMARKABLE $231,000 OUTDOOR RETREAT, featuring a sparkling pool, relaxing hot tub, beach entry, sun shelf, mesmerizing grotto waterfall, a 5-seat swim-up bar, and charming Tiki Bar. Oversized 4-car garage, whole-house generator, and fully fenced!
Location
State TX
County Walker
Area Huntsville Area
Rooms
Bedroom Description En-Suite Bath,Walk-In Closet
Other Rooms Family Room, Utility Room in House
Master Bathroom Primary Bath: Double Sinks, Primary Bath: Shower Only
Kitchen Breakfast Bar, Island w/o Cooktop, Kitchen open to Family Room, Walk-in Pantry
Interior
Interior Features Crown Molding, Fire/Smoke Alarm, High Ceiling, Prewired for Alarm System, Window Coverings
Heating Propane
Cooling Central Electric
Flooring Carpet, Tile
Fireplaces Number 1
Fireplaces Type Gas Connections, Wood Burning Fireplace
Exterior
Exterior Feature Back Green Space, Covered Patio/Deck, Fully Fenced
Parking Features Attached Garage, Oversized Garage
Garage Spaces 4.0
Garage Description Auto Driveway Gate, Auto Garage Door Opener
Pool Gunite, Heated, Pool With Hot Tub Attached
Roof Type Composition
Street Surface Asphalt
Accessibility Automatic Gate
Private Pool Yes
Building
Lot Description Cleared, Cul-De-Sac, Wooded
Story 1
Foundation Slab
Lot Size Range 2 Up to 5 Acres
Builder Name RVision
Sewer Septic Tank
Water Public Water
Structure Type Brick,Cement Board
New Construction No
Schools
Elementary Schools Estella Stewart Elementary School
Middle Schools Mance Park Middle School
High Schools Huntsville High School
School District 64 - Huntsville
Others
HOA Fee Include Grounds
Senior Community No
Restrictions Deed Restrictions
Tax ID 63702
Energy Description Ceiling Fans,Digital Program Thermostat,Generator,Insulated/Low-E windows
Acceptable Financing Cash Sale, Conventional, FHA, VA
Tax Rate 1.4675
Disclosures Sellers Disclosure
Listing Terms Cash Sale, Conventional, FHA, VA
Financing Cash Sale,Conventional,FHA,VA
Special Listing Condition Sellers Disclosure
Read Less

Bought with Integrity Home and Ranch Properties




