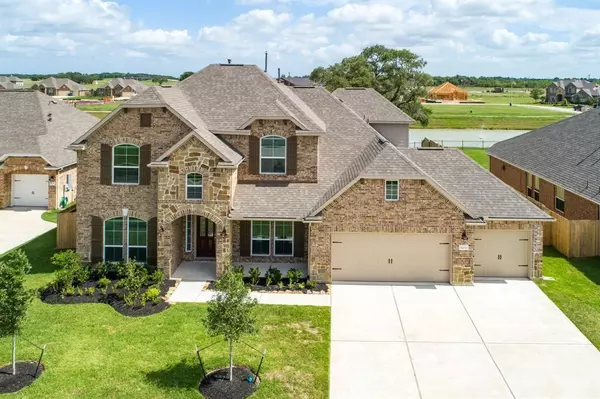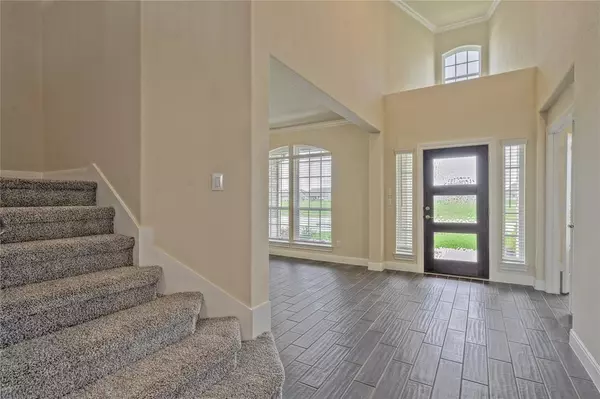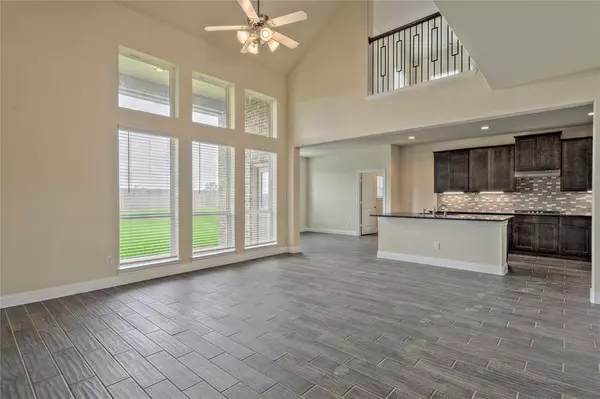For more information regarding the value of a property, please contact us for a free consultation.
11603 Champions Forest DR Mont Belvieu, TX 77535
Want to know what your home might be worth? Contact us for a FREE valuation!

Our team is ready to help you sell your home for the highest possible price ASAP
Key Details
Property Type Single Family Home
Listing Status Sold
Purchase Type For Sale
Square Footage 3,126 sqft
Price per Sqft $191
Subdivision Champions Forest
MLS Listing ID 59673477
Sold Date 10/18/24
Style Traditional
Bedrooms 5
Full Baths 4
Half Baths 1
HOA Fees $44/ann
HOA Y/N 1
Year Built 2024
Lot Size 0.893 Acres
Property Description
The Horton is a stunning 5-bedroom, 3.5-bathroom new home with a versatile 2-story layout. The first floor boasts a formal dining room, a flex room, a modern kitchen with stainless steel appliances, and a cozy breakfast nook, all flowing into a grand family room with 2-story ceilings. The secluded primary bedroom features a spacious walk-in closet and a luxurious mudset shower. An oversized walk-in utility room and a private 5th bedroom with an en-suite bath are ideal for guests or teens. Upstairs, find all secondary bedrooms and a large game room. Additional highlights include window blinds throughout, a rear covered patio, irrigation system, and a 3-car garage on an oversized lot.
Location
State TX
County Chambers
Area Chambers County West
Rooms
Bedroom Description Primary Bed - 1st Floor
Other Rooms Gameroom Up, Home Office/Study
Master Bathroom Half Bath
Kitchen Breakfast Bar, Kitchen open to Family Room
Interior
Heating Central Gas
Cooling Central Electric
Flooring Carpet, Vinyl
Exterior
Exterior Feature Back Yard Fenced, Covered Patio/Deck
Parking Features Attached Garage
Garage Spaces 2.0
Roof Type Composition
Private Pool No
Building
Lot Description Subdivision Lot
Story 2
Foundation Slab
Lot Size Range 0 Up To 1/4 Acre
Builder Name Century Communities
Water Water District
Structure Type Brick
New Construction Yes
Schools
Elementary Schools Barbers Hill North Elementary School
Middle Schools Barbers Hill North Middle School
High Schools Barbers Hill High School
School District 6 - Barbers Hill
Others
HOA Fee Include Other
Senior Community No
Restrictions Deed Restrictions
Tax ID 206000001200100000100
Energy Description Ceiling Fans,Digital Program Thermostat,HVAC>13 SEER,Insulated/Low-E windows,Insulation - Blown Fiberglass,Radiant Attic Barrier,Tankless/On-Demand H2O Heater
Acceptable Financing Cash Sale, Conventional, FHA, USDA Loan, VA
Tax Rate 1.99
Disclosures Other Disclosures
Listing Terms Cash Sale, Conventional, FHA, USDA Loan, VA
Financing Cash Sale,Conventional,FHA,USDA Loan,VA
Special Listing Condition Other Disclosures
Read Less

Bought with RE/MAX Universal




