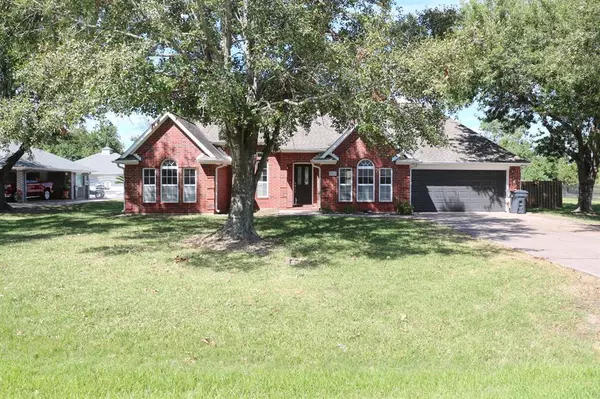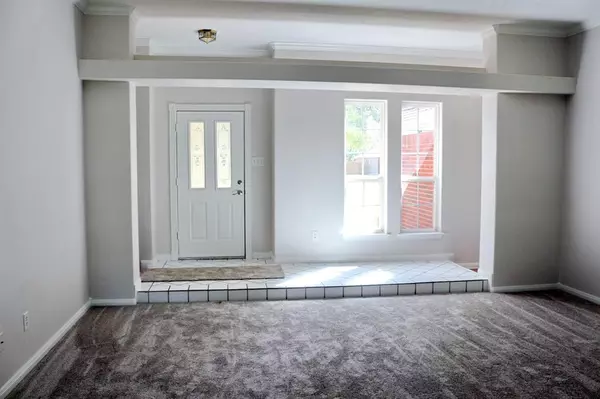For more information regarding the value of a property, please contact us for a free consultation.
3311 Kathleen DR Mont Belvieu, TX 77523
Want to know what your home might be worth? Contact us for a FREE valuation!

Our team is ready to help you sell your home for the highest possible price ASAP
Key Details
Property Type Single Family Home
Listing Status Sold
Purchase Type For Sale
Square Footage 1,912 sqft
Price per Sqft $175
Subdivision Crown Colony Sec 1
MLS Listing ID 53631598
Sold Date 12/30/24
Style Traditional
Bedrooms 3
Full Baths 2
Year Built 1997
Annual Tax Amount $6,607
Tax Year 2024
Lot Size 0.482 Acres
Acres 0.482
Property Description
Carpet installed in Oct. of 2024 along with fresh interior paint. Spacious bedrooms with primary bedroom opening onto cover back porch overlooking huge backyard. Back yard is fully fenced. Split floor plan with primary bedroom and two other bedrooms on opposite side of house. Nice breakfast overlooking backyard. Wood burning fireplace, dining room or office. Within walking distance to schools and shopping. BHISD schools. Home sits on almost one half acre.
Location
State TX
County Chambers
Area Chambers County West
Rooms
Bedroom Description All Bedrooms Down
Other Rooms 1 Living Area, Breakfast Room, Family Room, Formal Dining
Master Bathroom Full Secondary Bathroom Down, Primary Bath: Double Sinks, Primary Bath: Separate Shower
Kitchen Pantry
Interior
Heating Central Electric
Cooling Central Electric
Flooring Carpet, Engineered Wood, Tile
Fireplaces Number 1
Fireplaces Type Wood Burning Fireplace
Exterior
Exterior Feature Back Yard Fenced
Parking Features Attached Garage
Garage Spaces 2.0
Roof Type Composition
Street Surface Asphalt
Private Pool No
Building
Lot Description Subdivision Lot
Faces East
Story 1
Foundation Slab
Lot Size Range 1/4 Up to 1/2 Acre
Sewer Public Sewer
Water Public Water
Structure Type Brick
New Construction No
Schools
Elementary Schools Barbers Hill North Elementary School
Middle Schools Barbers Hill North Middle School
High Schools Barbers Hill High School
School District 6 - Barbers Hill
Others
Senior Community No
Restrictions Deed Restrictions
Tax ID 26596
Acceptable Financing Cash Sale, Conventional, FHA
Tax Rate 1.9951
Disclosures Sellers Disclosure
Listing Terms Cash Sale, Conventional, FHA
Financing Cash Sale,Conventional,FHA
Special Listing Condition Sellers Disclosure
Read Less

Bought with Boom Real Estate




