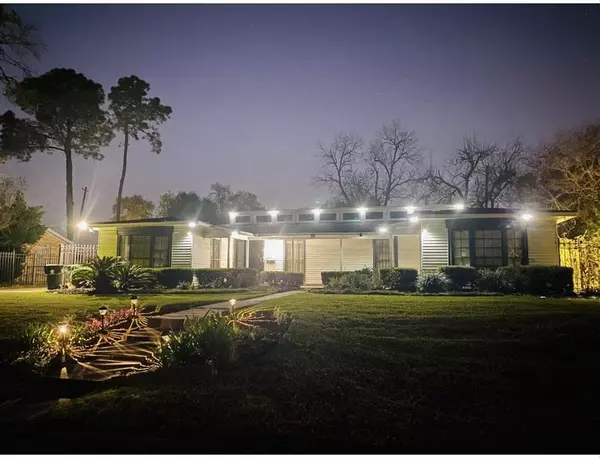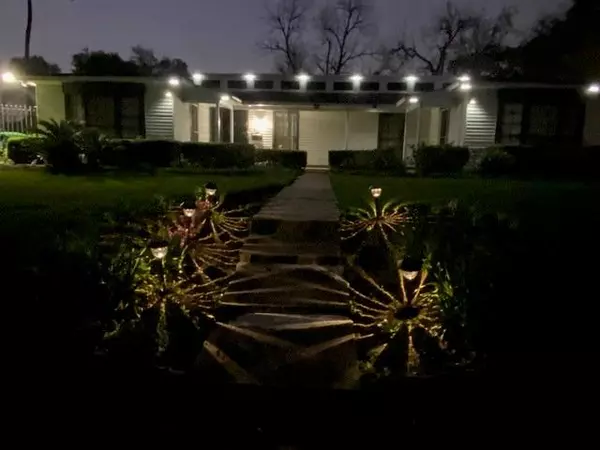For more information regarding the value of a property, please contact us for a free consultation.
3427 Ozark ST Houston, TX 77021
Want to know what your home might be worth? Contact us for a FREE valuation!

Our team is ready to help you sell your home for the highest possible price ASAP
Key Details
Property Type Single Family Home
Listing Status Sold
Purchase Type For Sale
Square Footage 2,956 sqft
Price per Sqft $126
Subdivision Riverside Terrace Sec 14
MLS Listing ID 88233583
Sold Date 12/30/24
Style Traditional
Bedrooms 4
Full Baths 2
Half Baths 1
Year Built 1955
Annual Tax Amount $6,919
Tax Year 2023
Lot Size 0.298 Acres
Acres 0.2984
Property Description
SALE CONSIST OF TWO HOMES. GREAT INVESTMENT OPPORTUNITY IN MEDICAL CENTER AREA. HISTORIC RIVERSIDE TERRACE. TWO HOMES ON LARGE LOT. GREAT LOCATION. JUST MINUTES TO MEDICAL CENTER, DOWNTOWN, UNIVERSITIES & SPORTING ARENAS. CURRENTLY USED AS AN AIRBNB PROPERTY. SPACIOUS PROPERTY. MAIN HOME HAS THREE BEDROOMS, FORMAL LIVING, & FAMILY ROOM. GUEST HOME HAS BEDROOM, LIVING, KITCHEN & BATH. AS WELL AS SEPARATE UTILITY ROOMS. LOTS OF PARKING ON OVERSIZED DRIVEWAY WITH GATED ENTRY. GREAT FOR REHAB OR NEW CONSTRUCTION HOME. NEW HOMES CURRENTLY BEING BUILT ON STREET. NO HOA
Location
State TX
County Harris
Area Riverside
Rooms
Bedroom Description All Bedrooms Down,Primary Bed - 1st Floor
Other Rooms Breakfast Room, Family Room, Formal Living, Guest Suite w/Kitchen, Kitchen/Dining Combo, Quarters/Guest House, Utility Room in House
Master Bathroom Primary Bath: Tub/Shower Combo, Secondary Bath(s): Shower Only, Two Primary Baths
Kitchen Breakfast Bar, Pantry
Interior
Heating Window Unit
Cooling Central Electric, Window Units
Flooring Carpet, Tile, Wood
Fireplaces Number 1
Fireplaces Type Gaslog Fireplace, Wood Burning Fireplace
Exterior
Exterior Feature Back Yard, Back Yard Fenced, Detached Gar Apt /Quarters, Patio/Deck, Private Driveway, Side Yard
Carport Spaces 2
Roof Type Composition
Street Surface Concrete,Curbs
Private Pool No
Building
Lot Description Subdivision Lot
Faces South
Story 1
Foundation Slab
Lot Size Range 0 Up To 1/4 Acre
Sewer Public Sewer
Water Public Water
Structure Type Aluminum,Vinyl
New Construction No
Schools
Elementary Schools Thompson Elementary School (Houston)
Middle Schools Cullen Middle School (Houston)
High Schools Yates High School
School District 27 - Houston
Others
Senior Community No
Restrictions Deed Restrictions
Tax ID 061-139-002-0010
Ownership Full Ownership
Energy Description Ceiling Fans
Acceptable Financing Cash Sale, Conventional, Owner Financing
Tax Rate 2.1298
Disclosures Sellers Disclosure
Listing Terms Cash Sale, Conventional, Owner Financing
Financing Cash Sale,Conventional,Owner Financing
Special Listing Condition Sellers Disclosure
Read Less

Bought with Pinnacle Realty Advisors




