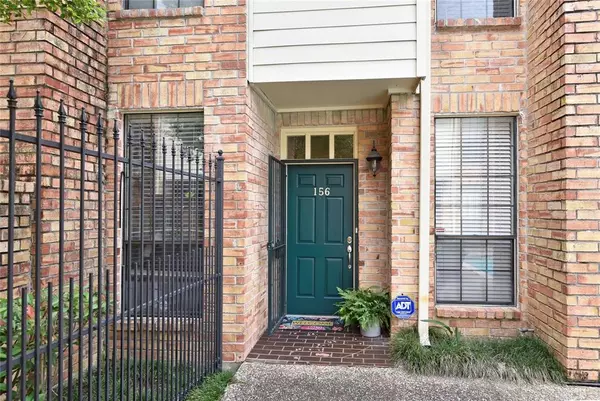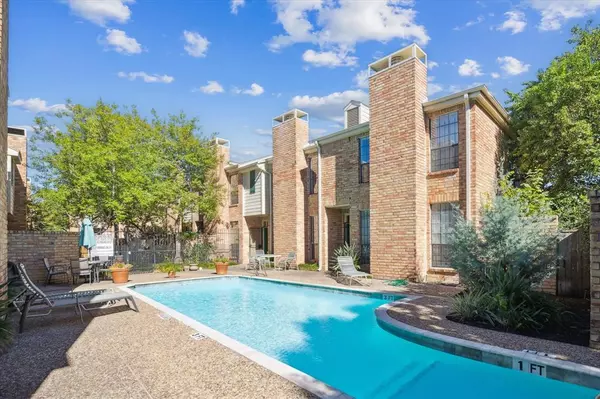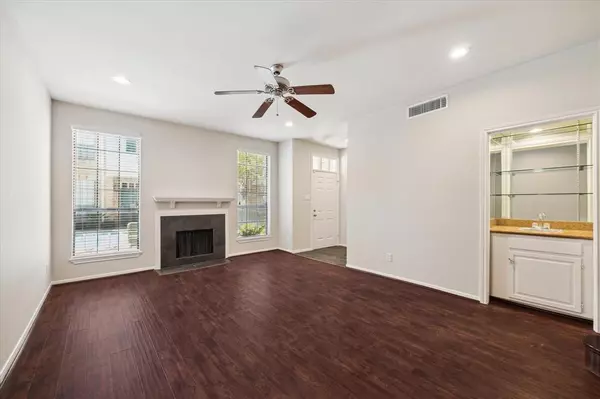For more information regarding the value of a property, please contact us for a free consultation.
4000 Purdue ST #156 Houston, TX 77005
Want to know what your home might be worth? Contact us for a FREE valuation!

Our team is ready to help you sell your home for the highest possible price ASAP
Key Details
Property Type Condo
Sub Type Condominium
Listing Status Sold
Purchase Type For Sale
Square Footage 1,368 sqft
Price per Sqft $171
Subdivision Hampton Oaks Condo
MLS Listing ID 3890802
Sold Date 12/27/24
Style Traditional
Bedrooms 2
Full Baths 2
Half Baths 1
HOA Fees $615/mo
Year Built 1980
Annual Tax Amount $4,783
Tax Year 2023
Lot Size 2.635 Acres
Property Description
Stylish & pristine 2-story condo w/ fantastic West U area location, soaring ceilings & wood grain laminate floors! New updates*: Kitchen just renovated w/ quartz counters, subway tile backsplash & new high-end stainless appliances: Range, dishwasher, microwave & refrigerator! Fresh paint throughout. New oversize 12x24” tile flooring in entry, powder room & fireplace surround. Newly refinished bathtub. Bathrooms updated 2022: replaced tubs, subway tile bath surround, oversize floor tile, plumbing/light fixtures & hardware. Designer wallpaper first floor powder room. Wood-grain laminate floors, upscale lighting & high-end fans grace living areas. Two spacious bedrooms boast wood-grain laminate wood floors, large closets & en suite baths. Steps away from abundant visitor parking & nearby community pool! Zoned to award-winning West U Elementary. Minutes from Downtown & Medical Center. *per seller
Location
State TX
County Harris
Area West University/Southside Area
Rooms
Bedroom Description All Bedrooms Up,En-Suite Bath,Primary Bed - 2nd Floor,Walk-In Closet
Other Rooms Breakfast Room, Formal Dining, Formal Living, Living Area - 1st Floor, Utility Room in House
Master Bathroom Half Bath, Primary Bath: Tub/Shower Combo, Secondary Bath(s): Tub/Shower Combo
Kitchen Pantry
Interior
Interior Features Fire/Smoke Alarm, Formal Entry/Foyer, High Ceiling, Refrigerator Included, Wet Bar, Window Coverings
Heating Central Electric, Zoned
Cooling Central Electric, Zoned
Flooring Carpet, Laminate, Slate, Tile
Fireplaces Number 1
Fireplaces Type Wood Burning Fireplace
Appliance Refrigerator
Dryer Utilities 1
Laundry Utility Rm in House
Exterior
Carport Spaces 2
Roof Type Composition
Street Surface Concrete,Curbs
Private Pool No
Building
Story 2
Unit Location Courtyard,Overlooking Pool
Entry Level Levels 1 and 2
Foundation Slab
Sewer Public Sewer
Water Public Water
Structure Type Brick
New Construction No
Schools
Elementary Schools West University Elementary School
Middle Schools Pershing Middle School
High Schools Lamar High School (Houston)
School District 27 - Houston
Others
HOA Fee Include Exterior Building,Grounds,Recreational Facilities,Trash Removal,Water and Sewer
Senior Community No
Tax ID 114-666-010-0003
Ownership Full Ownership
Energy Description Ceiling Fans
Acceptable Financing Cash Sale, Conventional
Tax Rate 2.0148
Disclosures Sellers Disclosure
Listing Terms Cash Sale, Conventional
Financing Cash Sale,Conventional
Special Listing Condition Sellers Disclosure
Read Less

Bought with United Real Estate




