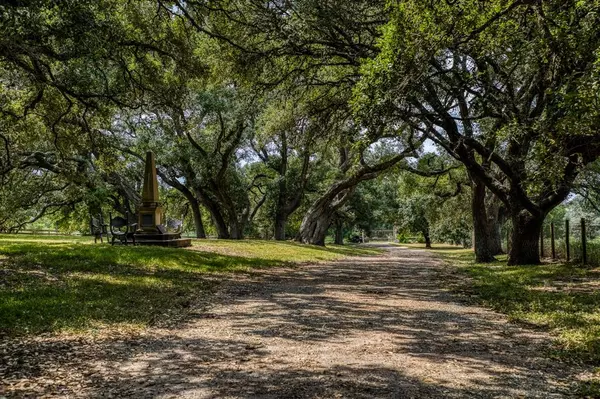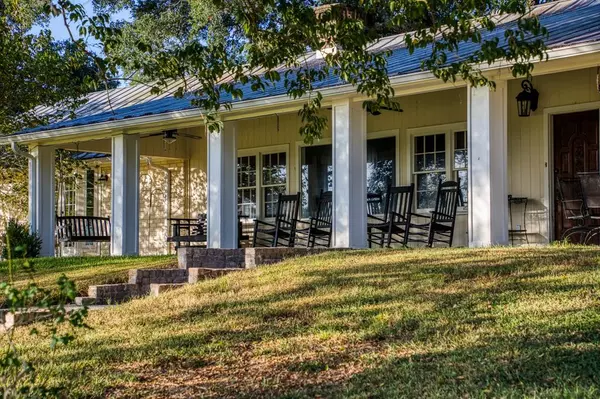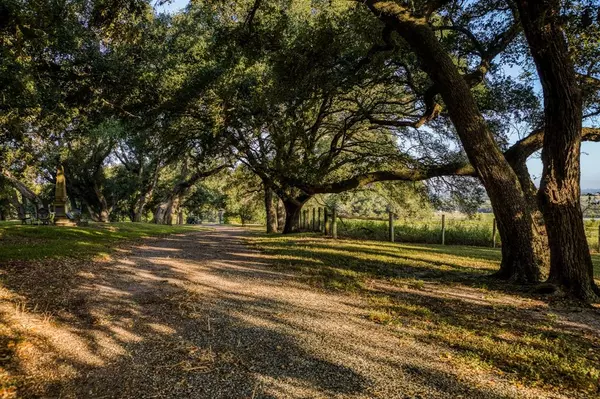For more information regarding the value of a property, please contact us for a free consultation.
4257 Willow Springs RD Burton, TX 77835
Want to know what your home might be worth? Contact us for a FREE valuation!

Our team is ready to help you sell your home for the highest possible price ASAP
Key Details
Property Type Single Family Home
Sub Type Free Standing
Listing Status Sold
Purchase Type For Sale
Square Footage 4,257 sqft
Price per Sqft $405
MLS Listing ID 59227583
Sold Date 12/26/24
Style Ranch
Bedrooms 4
Full Baths 4
Half Baths 1
Year Built 1980
Annual Tax Amount $7,440
Tax Year 2023
Lot Size 20.100 Acres
Acres 20.1
Property Description
An impressive gated entrance takes you to a hilltop ranch home amidst dozens of Live Oak trees on a conveniently located 20-acre "ranch". The 4/4.5 home, updated in 2016, features a kitchen w/a 48" gas range and additional matching Kitchen Aid appliances. The kitchen and breakfast room have a dreamy view of the Live Oaks and miles of the countryside though an extra large picture window. A huge great room is kept warm in the winter with a wood burning/gas log fireplace. The primary bedroom also includes a fireplace and for those working at home a separate study w/built-ins. The ensuite bath includes a slipper tub & separate shower, 2 WC's and 2 walk-in closets. The additional 3 bedrooms all have ensuite baths. For more privacy, there is a 1-room guest house. The property has an RV covered storage area, 2 ponds and a 4-stall lean-to shed for your horses. Houston is an easy 80 mi drive and Round Top's shopping and entertainment is just a short 15 min drive.
Location
State TX
County Washington
Rooms
Bedroom Description All Bedrooms Down,Primary Bed - 1st Floor
Other Rooms 1 Living Area, Breakfast Room, Entry, Home Office/Study, Living Area - 1st Floor, Living/Dining Combo, Quarters/Guest House, Utility Room in House
Master Bathroom Half Bath, Primary Bath: Double Sinks, Primary Bath: Soaking Tub, Secondary Bath(s): Double Sinks, Secondary Bath(s): Shower Only
Kitchen Breakfast Bar, Kitchen open to Family Room
Interior
Interior Features Refrigerator Included, Water Softener - Owned, Window Coverings
Heating Central Gas
Cooling Central Electric
Flooring Engineered Wood, Tile
Fireplaces Number 2
Fireplaces Type Electric Fireplace, Gaslog Fireplace, Wood Burning Fireplace
Exterior
Parking Features Attached Garage, Oversized Garage
Garage Spaces 2.0
Carport Spaces 1
Garage Description Auto Driveway Gate, Auto Garage Door Opener, Driveway Gate, RV Parking
Improvements Cross Fenced,Fenced,Pastures,Stable
Accessibility Automatic Gate, Driveway Gate
Private Pool No
Building
Lot Description Wooded
Story 1
Foundation Slab
Lot Size Range 20 Up to 50 Acres
Sewer Septic Tank
Water Well
New Construction No
Schools
Elementary Schools Burton Elementary School (Burton)
Middle Schools Burton High School
High Schools Burton High School
School District 128 - Burton
Others
Senior Community No
Restrictions Horses Allowed,Lot Size Restricted,Mobile Home Allowed,No Restrictions
Tax ID R39319
Energy Description Ceiling Fans,Digital Program Thermostat,Tankless/On-Demand H2O Heater
Acceptable Financing Cash Sale, Conventional
Disclosures Sellers Disclosure
Listing Terms Cash Sale, Conventional
Financing Cash Sale,Conventional
Special Listing Condition Sellers Disclosure
Read Less

Bought with Houston Association of REALTORS




