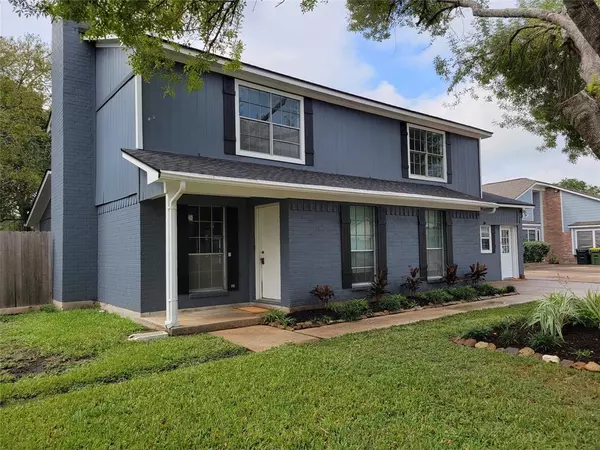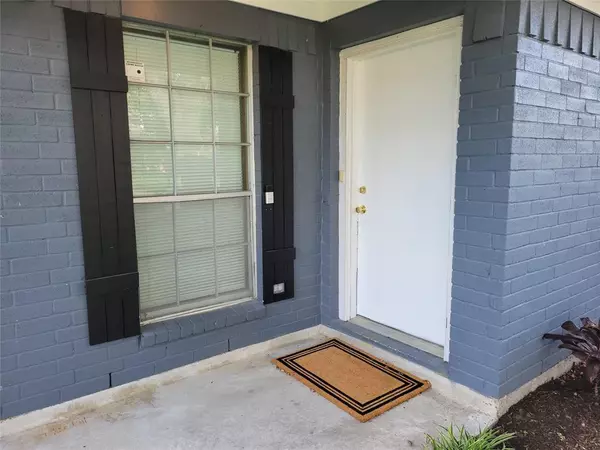For more information regarding the value of a property, please contact us for a free consultation.
2424 Parkview DR Pearland, TX 77581
Want to know what your home might be worth? Contact us for a FREE valuation!

Our team is ready to help you sell your home for the highest possible price ASAP
Key Details
Property Type Single Family Home
Listing Status Sold
Purchase Type For Sale
Square Footage 2,675 sqft
Price per Sqft $110
Subdivision Parkview
MLS Listing ID 61070842
Sold Date 12/20/24
Style Other Style,Traditional
Bedrooms 5
Full Baths 4
Half Baths 1
Year Built 1980
Annual Tax Amount $4,838
Tax Year 2024
Lot Size 0.252 Acres
Acres 0.2523
Property Description
SUPER OPPORTUNITIY! This beautiful property offers great options with a multifaceted redesign. Four bedrooms upstairs with two full baths! Featured downstairs, the converted garage is fully functional as additional bedroom with full bath. Flex rooms downstairs are the perfect locations for those multiple TV watchers in the house. Entertain uncrowded festivities from open country-style kitchen with breakfast area and formal dining nearby. Pet friendly, there's no carpet in this household! Enjoy your morning coffee in shaded backyard with parklike environment. Need even more space? The backyard outbuilding could be your next 'TV shed', workshop, storage or hobby house. With some more finishes, it could be a tiny house! Just blocks from schools parks, shopping, family services, eateries & much more, this dynamic opportunity is ready for move-in!
Location
State TX
County Brazoria
Area Pearland
Rooms
Bedroom Description 1 Bedroom Down - Not Primary BR
Other Rooms 1 Living Area, Den, Home Office/Study, Kitchen/Dining Combo, Sun Room
Master Bathroom Half Bath, Primary Bath: Tub/Shower Combo, Secondary Bath(s): Shower Only, Secondary Bath(s): Soaking Tub, Two Primary Baths
Den/Bedroom Plus 6
Kitchen Pantry
Interior
Heating Central Electric
Cooling Central Electric
Flooring Laminate, Stone, Tile
Fireplaces Number 1
Fireplaces Type Wood Burning Fireplace
Exterior
Exterior Feature Patio/Deck, Workshop
Parking Features None
Garage Description Additional Parking, Converted Garage, Driveway Gate, Workshop
Roof Type Composition
Street Surface Concrete,Curbs,Gutters
Private Pool No
Building
Lot Description Subdivision Lot
Faces Northeast
Story 2
Foundation Slab
Lot Size Range 0 Up To 1/4 Acre
Sewer Public Sewer
Water Public Water
Structure Type Brick,Unknown
New Construction No
Schools
Elementary Schools Shadycrest Elementary School
Middle Schools Pearland Junior High East
High Schools Pearland High School
School District 42 - Pearland
Others
Senior Community No
Restrictions Unknown
Tax ID 6951-0305-000
Energy Description Ceiling Fans
Tax Rate 2.2214
Disclosures Sellers Disclosure
Special Listing Condition Sellers Disclosure
Read Less

Bought with Keller Williams Realty Clear Lake / NASA




