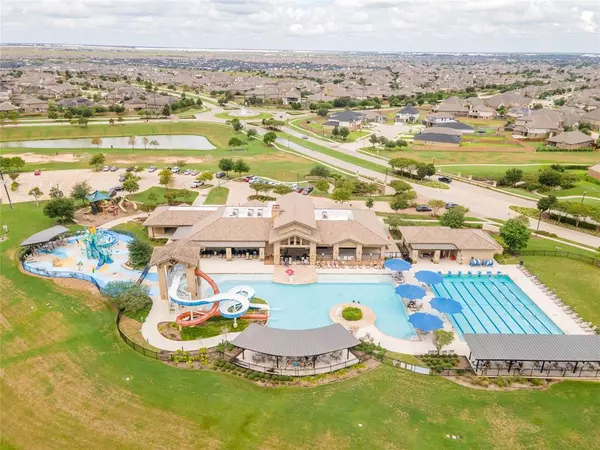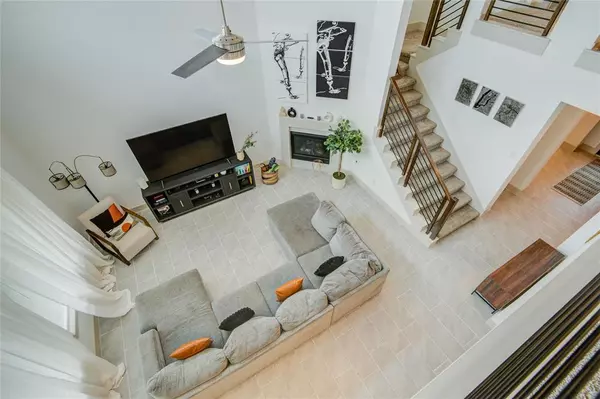For more information regarding the value of a property, please contact us for a free consultation.
3531 Matterhorn DR Katy, TX 77494
Want to know what your home might be worth? Contact us for a FREE valuation!

Our team is ready to help you sell your home for the highest possible price ASAP
Key Details
Property Type Single Family Home
Listing Status Sold
Purchase Type For Sale
Square Footage 3,404 sqft
Price per Sqft $111
Subdivision Tamarron Sec 13 Amd 1
MLS Listing ID 10791323
Sold Date 12/20/24
Style Contemporary/Modern
Bedrooms 4
Full Baths 3
Half Baths 1
HOA Fees $129/ann
HOA Y/N 1
Year Built 2020
Annual Tax Amount $11,777
Tax Year 2023
Lot Size 6,250 Sqft
Acres 0.1435
Property Description
You'll adore residing in this serene gated community. The stunning residence boasts four generously-sized bedrooms, 3.5 bathrooms, and 3,404 square feet of ample living area. High ceilings and broad interiors offer plenty of entertainment space. It features a sizable game room and a media room, complete with a wine fridge and microwave for festive occasions. Each roomy bedroom comes with walk-in closets. "How about breakfast on the patio?" The inviting covered patio affords year-round outdoor comfort. Contemporary touches enhance its charm. The open-concept kitchen is crafted for hosting, featuring a large breakfast bar/island where guests can mingle, converse with the chef, and create lasting memories. Tamarron presents all the sought-after amenities: dive into one of the resort-style pools, frolic in the splash pad, utilize the fitness center, sports fields, lakes, and walking trails. Come visit, fall in love, and make it your new home.
Location
State TX
County Fort Bend
Community Tamarron
Area Katy - Southwest
Rooms
Bedroom Description Primary Bed - 1st Floor,Walk-In Closet
Other Rooms Breakfast Room, Family Room, Gameroom Up, Home Office/Study, Kitchen/Dining Combo, Media
Master Bathroom Half Bath, Primary Bath: Double Sinks, Primary Bath: Separate Shower
Kitchen Pantry
Interior
Heating Central Electric
Cooling Central Gas
Exterior
Parking Features Attached Garage
Garage Spaces 3.0
Roof Type Composition
Private Pool No
Building
Lot Description Subdivision Lot
Story 2
Foundation Slab
Lot Size Range 1/4 Up to 1/2 Acre
Builder Name D R Horton
Sewer Public Sewer
Water Water District
Structure Type Brick,Stucco
New Construction No
Schools
Elementary Schools Tamarron Elementary School
Middle Schools Leaman Junior High School
High Schools Fulshear High School
School District 33 - Lamar Consolidated
Others
Senior Community No
Restrictions Deed Restrictions
Tax ID 7897-13-003-0280-901
Energy Description Digital Program Thermostat
Tax Rate 2.7538
Disclosures Exclusions, Sellers Disclosure
Special Listing Condition Exclusions, Sellers Disclosure
Read Less

Bought with New Western
GET MORE INFORMATION





