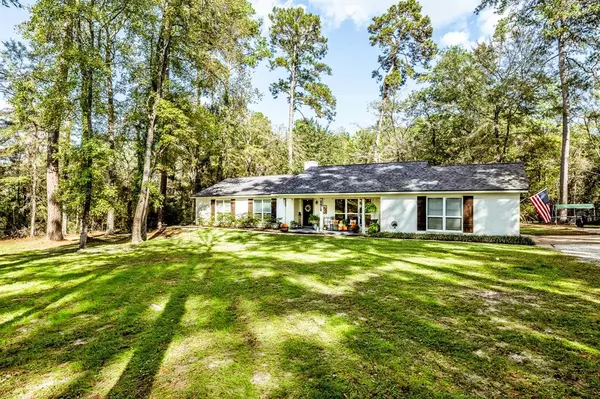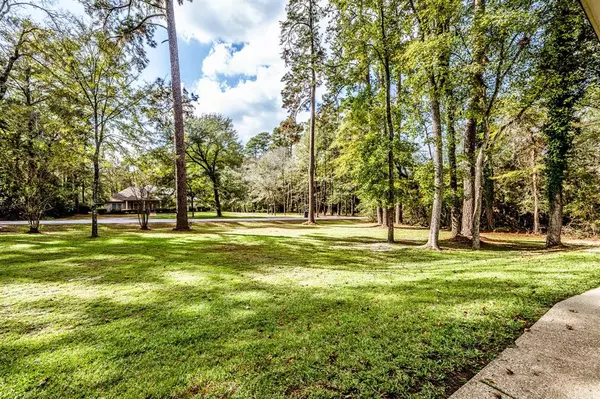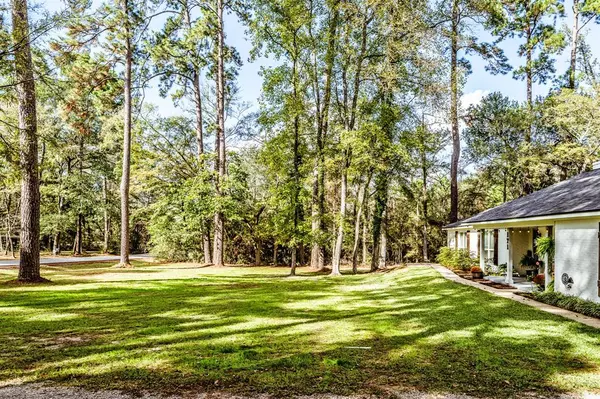For more information regarding the value of a property, please contact us for a free consultation.
171 Westridge DR Huntsville, TX 77340
Want to know what your home might be worth? Contact us for a FREE valuation!

Our team is ready to help you sell your home for the highest possible price ASAP
Key Details
Property Type Single Family Home
Listing Status Sold
Purchase Type For Sale
Square Footage 1,819 sqft
Price per Sqft $184
Subdivision Westridge
MLS Listing ID 95310767
Sold Date 12/20/24
Style Traditional
Bedrooms 3
Full Baths 2
HOA Fees $12/ann
HOA Y/N 1
Year Built 1977
Annual Tax Amount $4,652
Tax Year 2024
Lot Size 0.700 Acres
Acres 0.7
Property Description
Nestled in the sought after Westridge Subdivision, this home offers the perfect blend of peaceful rural living with the convenience of being just a short drive from the heart of town. Step inside to find a thoughtfully renovated space where classic farmhouse character meets contemporary style. The soaring cedar-finished ceiling creates a dramatic sense of height and openness, enhancing the flow between the living area and kitchen. Every room in the home is generously sized, offering plenty of space to spread out and make each area your own. The layout is designed to ensure comfort and functionality. Step outside to your own private backyard retreat, where a spacious wooden deck offers the perfect setting for everything from peaceful mornings with your favorite cup of coffee to evening gatherings with friends and family. Don't miss the opportunity to view this exceptional property... your next place to call home!
Location
State TX
County Walker
Area Huntsville Area
Rooms
Bedroom Description Walk-In Closet
Other Rooms Breakfast Room, Entry, Family Room, Formal Dining, Utility Room in House
Master Bathroom Primary Bath: Shower Only, Secondary Bath(s): Tub/Shower Combo
Interior
Interior Features High Ceiling
Heating Central Electric
Cooling Central Electric
Flooring Carpet, Laminate, Tile, Wood
Fireplaces Number 1
Fireplaces Type Wood Burning Fireplace
Exterior
Exterior Feature Back Yard, Patio/Deck, Porch, Storage Shed
Parking Features Attached Garage, Oversized Garage
Garage Spaces 2.0
Garage Description Auto Garage Door Opener
Roof Type Composition
Street Surface Asphalt
Private Pool No
Building
Lot Description Cleared
Story 1
Foundation Slab
Lot Size Range 1/2 Up to 1 Acre
Sewer Public Sewer
Water Public Water
Structure Type Brick,Cement Board
New Construction No
Schools
Elementary Schools Samuel W Houston Elementary School
Middle Schools Mance Park Middle School
High Schools Huntsville High School
School District 64 - Huntsville
Others
HOA Fee Include Grounds,Recreational Facilities
Senior Community No
Restrictions Deed Restrictions
Tax ID 38454
Energy Description Ceiling Fans
Acceptable Financing Cash Sale, Conventional, FHA, VA
Tax Rate 1.7471
Disclosures Sellers Disclosure
Listing Terms Cash Sale, Conventional, FHA, VA
Financing Cash Sale,Conventional,FHA,VA
Special Listing Condition Sellers Disclosure
Read Less

Bought with Connect Realty.com




