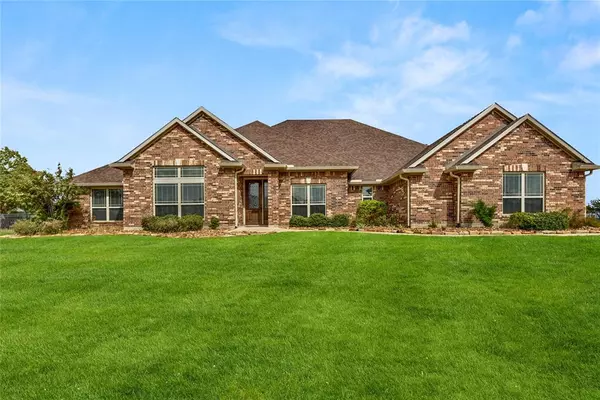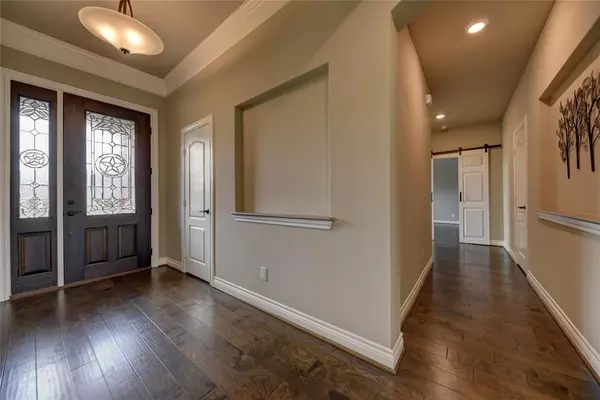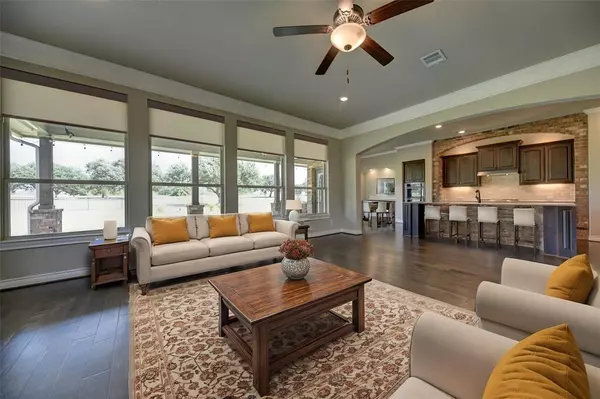For more information regarding the value of a property, please contact us for a free consultation.
310 Mavanelle CV Hempstead, TX 77445
Want to know what your home might be worth? Contact us for a FREE valuation!

Our team is ready to help you sell your home for the highest possible price ASAP
Key Details
Property Type Single Family Home
Listing Status Sold
Purchase Type For Sale
Square Footage 2,870 sqft
Price per Sqft $200
Subdivision Legendary Oaks
MLS Listing ID 28287748
Sold Date 12/17/24
Style Traditional
Bedrooms 3
Full Baths 2
Half Baths 1
HOA Fees $29/ann
HOA Y/N 1
Year Built 2019
Annual Tax Amount $10,520
Tax Year 2023
Lot Size 0.814 Acres
Acres 0.8141
Property Description
Welcome to your dream home nestled on the Fairway of Legendary Oaks gated community! This stunning 2,870 sq ft custom-built, single story residence sits on a generous .81 acre lot, offering peaceful country living. Boasting 3 bdrms, 2.5 baths & a spacious office, this home offers an open concept design that floods with natural light throughout. The primary suite features expansive his & her closets. The third bedroom can double as a flex room, perfect for your lifestyle needs. Enjoy a state of the art kitchen with high-end appliances, crushed granite sink, quartz countertops, under & over counter lighting; insulated windows, a dehumidifier in the attic & much more! The oversized fenced backyard with a covered patio & sunshade creates an inviting space to unwind as the sun sets. Conveniently located near US 290, Hwy 6 & SH 99, this home blends tranquility of a friendly, quiet community with plenty of near-by conveniences. The 3 car garage offers ample room for a golf cart or ATV.
Location
State TX
County Waller
Area Hempstead
Rooms
Bedroom Description All Bedrooms Down,En-Suite Bath,Walk-In Closet
Other Rooms 1 Living Area, Home Office/Study, Kitchen/Dining Combo, Utility Room in House
Master Bathroom Half Bath, Primary Bath: Double Sinks, Primary Bath: Shower Only, Secondary Bath(s): Tub/Shower Combo
Kitchen Island w/o Cooktop, Kitchen open to Family Room, Pantry, Pots/Pans Drawers, Under Cabinet Lighting, Walk-in Pantry
Interior
Interior Features Crown Molding, Fire/Smoke Alarm, Water Softener - Owned, Window Coverings
Heating Central Electric
Cooling Central Electric
Flooring Engineered Wood, Tile
Exterior
Exterior Feature Back Yard Fenced, Controlled Subdivision Access, Covered Patio/Deck, Patio/Deck, Porch, Sprinkler System
Parking Features Attached Garage, Oversized Garage
Garage Spaces 3.0
Garage Description Additional Parking, Auto Garage Door Opener, Double-Wide Driveway, Golf Cart Garage
Roof Type Composition
Accessibility Automatic Gate
Private Pool No
Building
Lot Description Cleared, In Golf Course Community, On Golf Course, Subdivision Lot
Story 1
Foundation Slab
Lot Size Range 1/2 Up to 1 Acre
Sewer Public Sewer
Water Public Water
Structure Type Brick
New Construction No
Schools
Elementary Schools Hempstead Elementary School
Middle Schools Hempstead Middle School
High Schools Hempstead High School
School District 24 - Hempstead
Others
HOA Fee Include Grounds,Limited Access Gates,Other
Senior Community No
Restrictions Deed Restrictions
Tax ID 566000-001-077-000
Energy Description Attic Vents,Ceiling Fans,Digital Program Thermostat,Energy Star Appliances,High-Efficiency HVAC,Insulated/Low-E windows,Insulation - Blown Fiberglass,Radiant Attic Barrier,Storm Windows
Tax Rate 2.1432
Disclosures Sellers Disclosure
Special Listing Condition Sellers Disclosure
Read Less

Bought with RE/MAX Integrity




