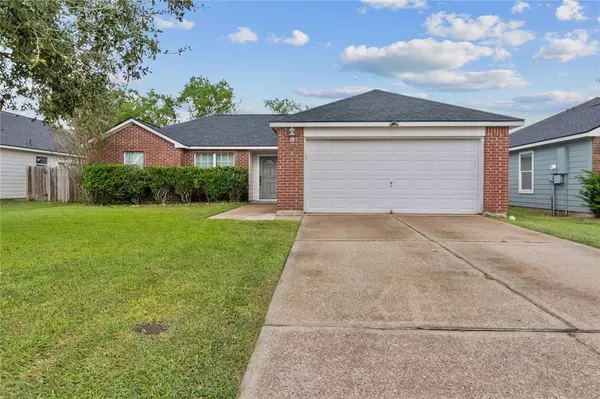For more information regarding the value of a property, please contact us for a free consultation.
2216 Redfish DR Texas City, TX 77591
Want to know what your home might be worth? Contact us for a FREE valuation!

Our team is ready to help you sell your home for the highest possible price ASAP
Key Details
Property Type Single Family Home
Listing Status Sold
Purchase Type For Sale
Square Footage 1,294 sqft
Price per Sqft $162
Subdivision South Point Estates Sec 1
MLS Listing ID 87544714
Sold Date 12/10/24
Style Traditional
Bedrooms 3
Full Baths 2
HOA Fees $29/ann
HOA Y/N 1
Year Built 2004
Annual Tax Amount $4,785
Tax Year 2023
Lot Size 7,200 Sqft
Acres 0.1653
Property Description
Discover this Texas City gem! This 3-bedroom, 2-bath home offers an open living space perfect for entertaining, along with a private backyard with no back neighbors. Recently updated with a new roof and fence in 2024, a tankless water heater in 2020, HVAC with R–8 ducts in 2019, and a new front door in 2023, this property is move-in ready and designed for comfort. Enjoy low taxes and a low HOA, making this home both affordable and inviting. Don't miss out on this beautifully maintained property—schedule a tour today!
Location
State TX
County Galveston
Area Texas City
Rooms
Bedroom Description All Bedrooms Down
Other Rooms 1 Living Area, Entry, Kitchen/Dining Combo, Utility Room in House
Interior
Interior Features Fire/Smoke Alarm, High Ceiling
Heating Central Electric
Cooling Central Electric
Flooring Carpet, Vinyl
Exterior
Exterior Feature Back Yard Fenced, Fully Fenced, Patio/Deck, Private Driveway
Parking Features Attached Garage
Garage Spaces 2.0
Garage Description Double-Wide Driveway
Roof Type Composition
Street Surface Concrete
Private Pool No
Building
Lot Description Subdivision Lot
Story 1
Foundation Slab
Lot Size Range 0 Up To 1/4 Acre
Sewer Public Sewer
Water Public Water
Structure Type Brick,Other
New Construction No
Schools
Elementary Schools Hughes Road Elementary School
Middle Schools Lobit Middle School
High Schools Dickinson High School
School District 17 - Dickinson
Others
Senior Community No
Restrictions Deed Restrictions,Restricted
Tax ID 6623-1002-0025-000
Energy Description Ceiling Fans
Acceptable Financing Cash Sale, Conventional, FHA, VA
Tax Rate 2.3229
Disclosures Exclusions, Other Disclosures, Sellers Disclosure
Listing Terms Cash Sale, Conventional, FHA, VA
Financing Cash Sale,Conventional,FHA,VA
Special Listing Condition Exclusions, Other Disclosures, Sellers Disclosure
Read Less

Bought with Parkston Properties




