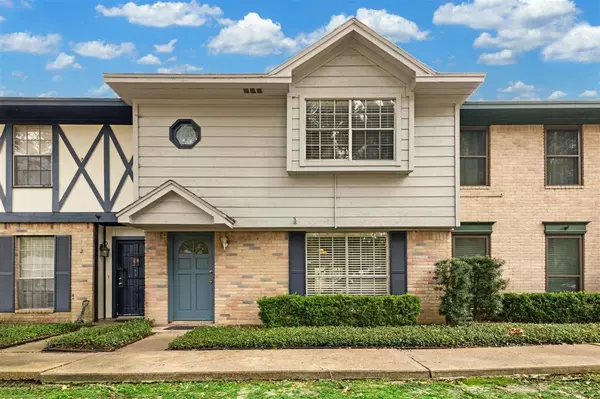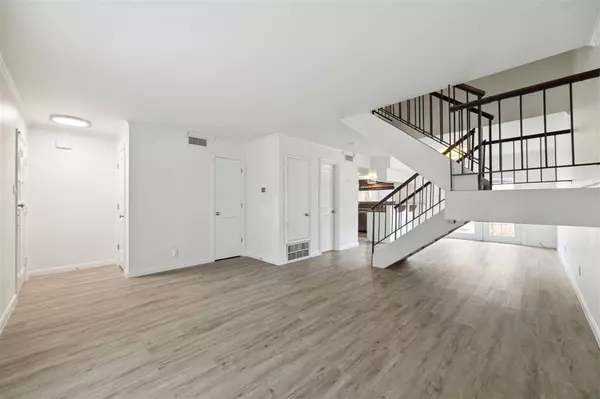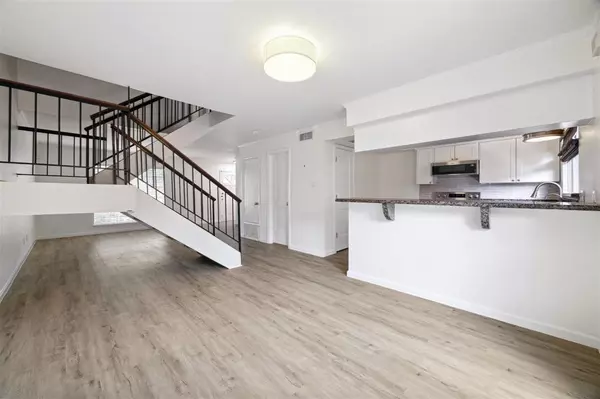For more information regarding the value of a property, please contact us for a free consultation.
10018 Knoboak DR #3 Houston, TX 77080
Want to know what your home might be worth? Contact us for a FREE valuation!

Our team is ready to help you sell your home for the highest possible price ASAP
Key Details
Property Type Townhouse
Sub Type Townhouse
Listing Status Sold
Purchase Type For Sale
Square Footage 1,408 sqft
Price per Sqft $126
Subdivision Springwood Forest T/H Condo
MLS Listing ID 60943699
Sold Date 12/10/24
Style Traditional
Bedrooms 3
Full Baths 1
Half Baths 1
HOA Fees $620/mo
Year Built 1970
Annual Tax Amount $3,467
Tax Year 2023
Lot Size 4.557 Acres
Property Description
LOTS OF NATURAL LIGHT in this renovated condo per seller, located in the heart of Spring Branch near Memorial City and the beltway with easy access to downtown Houston. Spacious first floor living with generous half bath and kitchen. Includes new dishwasher, stove, microwave, washer & dryer as well as HVAC system per seller. Granite countertops in the kitchen and bathrooms. Tile flooring on first level. All 3 bedrooms share a large jack & jill bathroom. Double-paned french doors open up to a patio. Zoned to excellent schools and conveniently located to many restaurants, shops, and entertainment. Private pool access. HOA fee includes ALL UTILITIES, Electric, Gas, Water, Basic Cable, Insurance, Trash, Sewer, Lawn & Pool Maintenance and Outdoor Structure. Home owners insurance covers the utility shed and the interior of home. READY FOR IMMEDIATE MOVE IN!
Location
State TX
County Harris
Area Spring Branch
Rooms
Bedroom Description All Bedrooms Up
Other Rooms 1 Living Area, Breakfast Room, Family Room, Formal Dining, Living Area - 1st Floor, Living/Dining Combo, Utility Room in House
Master Bathroom Full Secondary Bathroom Down, Half Bath, Primary Bath: Tub/Shower Combo
Interior
Interior Features Fire/Smoke Alarm, Refrigerator Included, Window Coverings
Heating Central Gas
Cooling Central Electric
Flooring Carpet, Marble Floors, Tile
Appliance Dryer Included, Electric Dryer Connection, Washer Included
Dryer Utilities 1
Exterior
Exterior Feature Fenced, Front Yard, Patio/Deck, Play Area, Storage
Carport Spaces 2
Roof Type Composition
Street Surface Concrete
Private Pool No
Building
Story 2
Unit Location Cleared
Entry Level Level 1
Foundation Slab
Sewer Public Sewer
Water Public Water
Structure Type Vinyl,Wood
New Construction No
Schools
Elementary Schools Pine Shadows Elementary School
Middle Schools Spring Woods Middle School
High Schools Spring Woods High School
School District 49 - Spring Branch
Others
HOA Fee Include Cable TV,Electric,Exterior Building,Gas,Grounds,Other,Recreational Facilities,Trash Removal,Utilities,Water and Sewer
Senior Community No
Tax ID 109-088-000-0003
Ownership Full Ownership
Energy Description Ceiling Fans
Acceptable Financing Cash Sale, Conventional, VA
Tax Rate 2.2332
Disclosures Sellers Disclosure
Listing Terms Cash Sale, Conventional, VA
Financing Cash Sale,Conventional,VA
Special Listing Condition Sellers Disclosure
Read Less

Bought with RA Brokers




