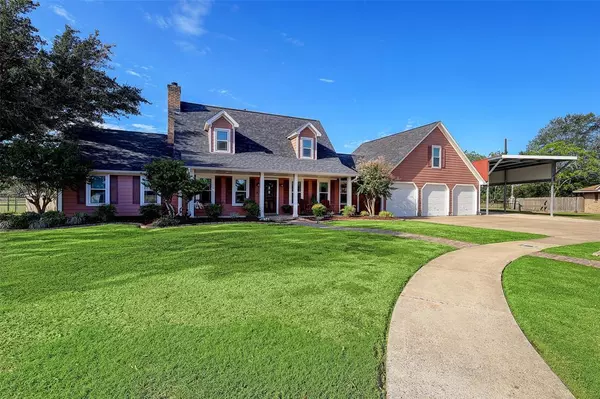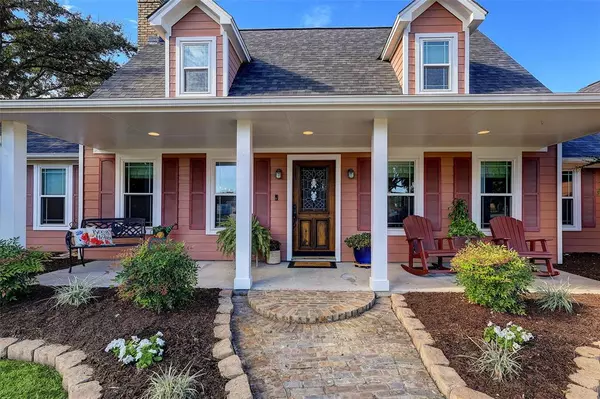For more information regarding the value of a property, please contact us for a free consultation.
2018 Laura LN La Porte, TX 77571
Want to know what your home might be worth? Contact us for a FREE valuation!

Our team is ready to help you sell your home for the highest possible price ASAP
Key Details
Property Type Single Family Home
Listing Status Sold
Purchase Type For Sale
Square Footage 3,402 sqft
Price per Sqft $185
Subdivision Boulevard Estates
MLS Listing ID 61397875
Sold Date 12/06/24
Style Ranch,Traditional
Bedrooms 4
Full Baths 3
Half Baths 1
Year Built 1993
Annual Tax Amount $7,640
Tax Year 2022
Lot Size 2.114 Acres
Acres 2.11
Property Description
Gorgeous Country Living In the City! Just Over Two Acres in a Horse Community Known as Lomax in La Porte, TX! You have Quick Access to Freeways, Med Center, Shopping, & Even the Beach! Updated Existing Home & Large Addition Leaves You Enjoying Two Primary Bedrooms Downstairs & Family Room W/Corner Gas Fireplace! Perfect for Extra Family or Aging Parents! Wood Tile Throughout! Updated Kitchen W/Granite Tops, Cabinet Lighting, Pot Filler, and Double Oven! Nice Flex Space/Dining Room With Gas Fireplace! All Bathrooms Updated & Gorgeous! In Ground Pool 2019! Oversized 3 Car Garage! Covered Patio w/a Perfect View! Hot Tub Stays! 2 Bedrooms Up with Jack and Jill Bath! Gameroom above Garage Accessed Through Indoor Laundry Room! Small Barn w/Stall and Awesome Work Shed! Raised Beds for Your Garden! Fully Fenced! Lots of Room & Horses Allowed! 42' Covered RV Parking w/50 & 30 Amp! This Culdesac Lot is Perfect if You're Looking for Space to Enjoy Country Living with a Sunset View! WELCOME HOME!
Location
State TX
County Harris
Area Lomax Area
Rooms
Bedroom Description 2 Primary Bedrooms,Primary Bed - 1st Floor
Other Rooms Breakfast Room, Family Room, Formal Dining, Gameroom Up, Utility Room in House
Master Bathroom Full Secondary Bathroom Down, Primary Bath: Double Sinks, Primary Bath: Separate Shower, Primary Bath: Shower Only, Primary Bath: Soaking Tub, Secondary Bath(s): Double Sinks, Secondary Bath(s): Tub/Shower Combo
Den/Bedroom Plus 4
Kitchen Breakfast Bar, Instant Hot Water, Kitchen open to Family Room, Pantry, Pot Filler, Under Cabinet Lighting, Walk-in Pantry
Interior
Interior Features Crown Molding, Fire/Smoke Alarm, High Ceiling, Spa/Hot Tub, Window Coverings
Heating Central Gas
Cooling Central Electric
Flooring Carpet, Tile
Fireplaces Number 2
Fireplaces Type Gas Connections, Gaslog Fireplace
Exterior
Exterior Feature Back Yard Fenced, Barn/Stable, Covered Patio/Deck, Cross Fenced, Exterior Gas Connection, Fully Fenced, Spa/Hot Tub, Sprinkler System, Storage Shed
Parking Features Attached Garage
Garage Spaces 3.0
Carport Spaces 1
Garage Description Additional Parking, Auto Garage Door Opener, Boat Parking, Double-Wide Driveway, RV Parking, Workshop
Pool In Ground
Roof Type Composition
Street Surface Concrete
Private Pool Yes
Building
Lot Description Cleared, Cul-De-Sac
Story 2
Foundation Slab
Lot Size Range 2 Up to 5 Acres
Sewer Public Sewer
Water Public Water
Structure Type Cement Board
New Construction No
Schools
Elementary Schools Lomax Elementary School
Middle Schools Lomax Junior High School
High Schools La Porte High School
School District 35 - La Porte
Others
Senior Community No
Restrictions Deed Restrictions,Horses Allowed
Tax ID 116-062-001-0012
Energy Description Ceiling Fans,Storm Windows
Acceptable Financing Cash Sale, Conventional, FHA
Tax Rate 2.6576
Disclosures Sellers Disclosure
Listing Terms Cash Sale, Conventional, FHA
Financing Cash Sale,Conventional,FHA
Special Listing Condition Sellers Disclosure
Read Less

Bought with Ace Realty Solutions, LLC




