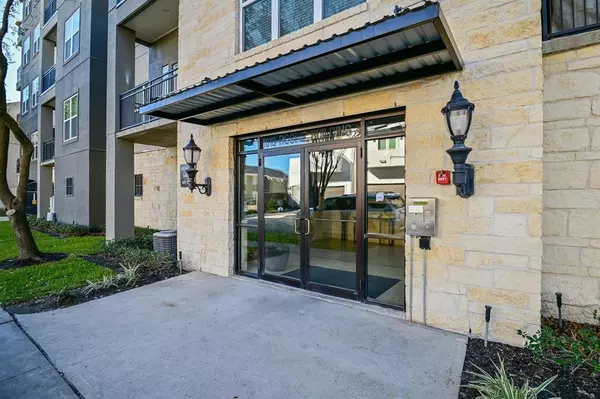For more information regarding the value of a property, please contact us for a free consultation.
1010 Rosine ST #410 Houston, TX 77019
Want to know what your home might be worth? Contact us for a FREE valuation!

Our team is ready to help you sell your home for the highest possible price ASAP
Key Details
Property Type Condo
Sub Type Condominium
Listing Status Sold
Purchase Type For Sale
Square Footage 1,300 sqft
Price per Sqft $249
Subdivision Piedmont/River Oaks
MLS Listing ID 81478835
Sold Date 11/18/24
Style Contemporary/Modern,Traditional
Bedrooms 2
Full Baths 2
HOA Fees $905/mo
Year Built 2006
Annual Tax Amount $6,170
Tax Year 2023
Lot Size 1.581 Acres
Property Description
Experience the pinnacle of urban luxury. This rare top-floor modern condo features an expansive open floor plan with vaulted ceilings, hard wood floors and granite island kitchen with SS appliances. The built-in office nook makes it easy to work from home. At the end of the day, relax and step out onto your private balcony to savor the sunset. Indulge in the buildings premium amenities, including a newly remodeled pool, BBQ grill and lounge area. Two assigned parking spots are included along with Refrigerator, Washer and Dryer. Ideally situated in the prestigious River Oaks neighborhood, this condo is just steps away from daily necessities (Whole Foods, Kroger, CVS, Walgreens) upscale dining (newly developed Regents Square), boutique shopping (River Oaks Shopping center, Galleria), and vibrant cultural attractions (Stages, Museum District, Buffalo Bayou) along with nearby areas such as Montrose, the Washington Corridor and Downtown.
Location
State TX
County Harris
Area River Oaks Shopping Area
Rooms
Bedroom Description 2 Primary Bedrooms,En-Suite Bath
Other Rooms 1 Living Area, Entry, Kitchen/Dining Combo, Living/Dining Combo, Utility Room in House
Master Bathroom Bidet, Primary Bath: Double Sinks, Primary Bath: Separate Shower, Primary Bath: Soaking Tub, Secondary Bath(s): Shower Only
Kitchen Breakfast Bar, Island w/o Cooktop, Kitchen open to Family Room
Interior
Interior Features Balcony, Crown Molding, Elevator, Fire/Smoke Alarm, High Ceiling, Intercom System, Open Ceiling, Refrigerator Included, Window Coverings
Heating Central Electric
Cooling Central Electric
Flooring Engineered Wood
Appliance Dryer Included, Electric Dryer Connection, Refrigerator, Washer Included
Laundry Utility Rm in House
Exterior
Exterior Feature Balcony, Front Green Space, Sprinkler System
Parking Features Detached Garage
Pool In Ground
View South
Roof Type Composition
Street Surface Concrete
Accessibility Automatic Gate
Private Pool No
Building
Faces West
Story 1
Unit Location On Corner
Entry Level Top Level
Foundation Slab
Sewer Public Sewer
Water Public Water
Structure Type Stucco
New Construction No
Schools
Elementary Schools William Wharton K-8 Dual Language Academy
Middle Schools Gregory-Lincoln Middle School
High Schools Lamar High School (Houston)
School District 27 - Houston
Others
Pets Allowed With Restrictions
HOA Fee Include Exterior Building,Grounds,Insurance,Limited Access Gates,Recreational Facilities,Trash Removal,Water and Sewer
Senior Community No
Tax ID 129-132-001-0040
Ownership Full Ownership
Energy Description Ceiling Fans,Digital Program Thermostat,High-Efficiency HVAC
Acceptable Financing Cash Sale, Conventional, VA
Tax Rate 2.0148
Disclosures Covenants Conditions Restrictions, Sellers Disclosure, Special Addendum
Listing Terms Cash Sale, Conventional, VA
Financing Cash Sale,Conventional,VA
Special Listing Condition Covenants Conditions Restrictions, Sellers Disclosure, Special Addendum
Pets Allowed With Restrictions
Read Less

Bought with Compass RE Texas, LLC - The Heights




