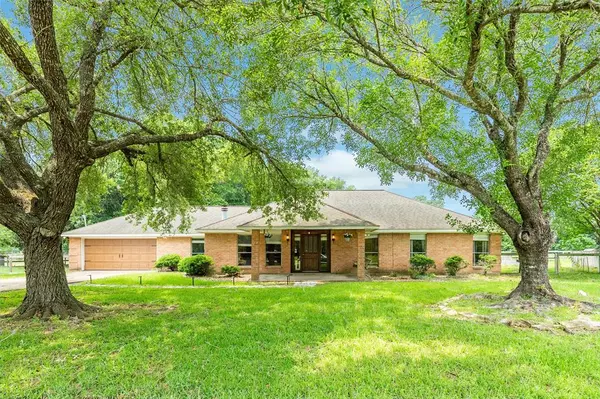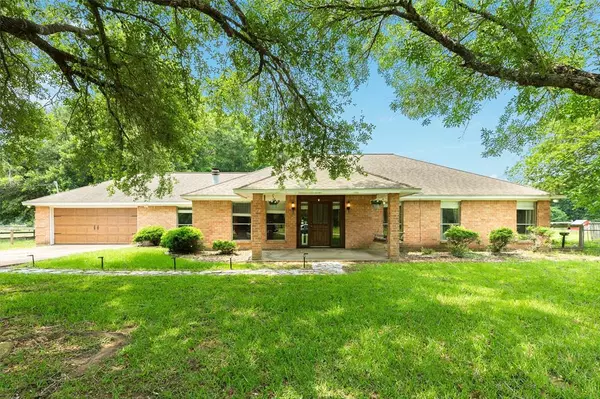For more information regarding the value of a property, please contact us for a free consultation.
19511 Fisher DR Tomball, TX 77377
Want to know what your home might be worth? Contact us for a FREE valuation!

Our team is ready to help you sell your home for the highest possible price ASAP
Key Details
Property Type Single Family Home
Listing Status Sold
Purchase Type For Sale
Square Footage 2,042 sqft
Price per Sqft $222
Subdivision Willow Bend Estates
MLS Listing ID 8385321
Sold Date 12/06/24
Style Ranch
Bedrooms 3
Full Baths 2
Half Baths 1
Year Built 1985
Tax Year 2024
Lot Size 1.017 Acres
Acres 1.0
Property Description
Welcome to this charming brick 3 bedroom, 2.5 bathroom home nestled in a secluded neighborhood with no HOA, and no through traffic. The property features an oversized master bedroom with two walk-in closets, and two adjacent bedrooms. A den for stay-at-home work adjoins the living area. The large upstairs loft offers flexible space for an office, playroom, or guests. The kitchen/dining area provides lovely views of generous 1-acre lot adorned with abundant mature trees-- that create a shaded canopy over the expansive backyard deck. An established garden thrives near the side of the house, complete with flourishing herbs. The yard has excellent drainage and the home as no history of flooding. Located ten miles from historic downtown Tomball, this home offers easy access to shopping, dining, and entertainment. New West Tomball Elementary, Intermediate and High School are under construction less than a mile away.
Location
State TX
County Harris
Area Tomball Southwest
Rooms
Bedroom Description All Bedrooms Down,En-Suite Bath,Primary Bed - 1st Floor,Sitting Area,Walk-In Closet
Other Rooms 1 Living Area, Home Office/Study, Utility Room in House
Master Bathroom Full Secondary Bathroom Down, Half Bath, Primary Bath: Double Sinks, Primary Bath: Tub/Shower Combo, Secondary Bath(s): Tub/Shower Combo
Kitchen Breakfast Bar, Pantry
Interior
Interior Features Fire/Smoke Alarm, Refrigerator Included
Heating Central Electric
Cooling Central Electric
Flooring Carpet, Laminate
Fireplaces Number 1
Fireplaces Type Wood Burning Fireplace
Exterior
Exterior Feature Back Yard Fenced, Covered Patio/Deck, Private Driveway
Parking Features Attached Garage
Garage Spaces 2.0
Roof Type Composition
Street Surface Concrete
Private Pool No
Building
Lot Description Cleared
Faces East
Story 1
Foundation Slab
Lot Size Range 1/2 Up to 1 Acre
Sewer Septic Tank
Structure Type Brick,Wood
New Construction No
Schools
Elementary Schools Grand Oaks Elementary School
Middle Schools Grand Lakes Junior High School
High Schools Tomball High School
School District 53 - Tomball
Others
Senior Community No
Restrictions Deed Restrictions,Horses Allowed,Restricted
Tax ID 116-226-000-0055
Energy Description Ceiling Fans
Acceptable Financing Cash Sale, Conventional
Disclosures No Disclosures, Sellers Disclosure
Listing Terms Cash Sale, Conventional
Financing Cash Sale,Conventional
Special Listing Condition No Disclosures, Sellers Disclosure
Read Less

Bought with Realty Of America, LLC
GET MORE INFORMATION





