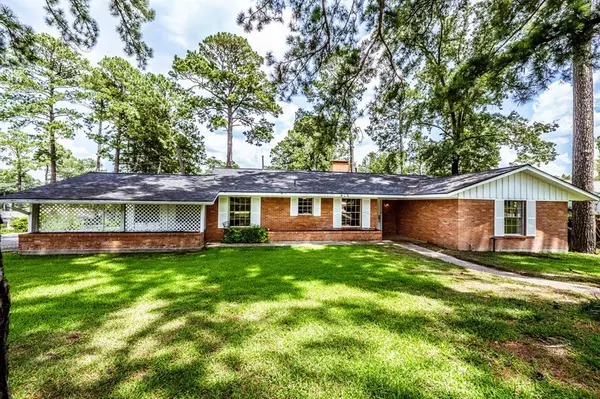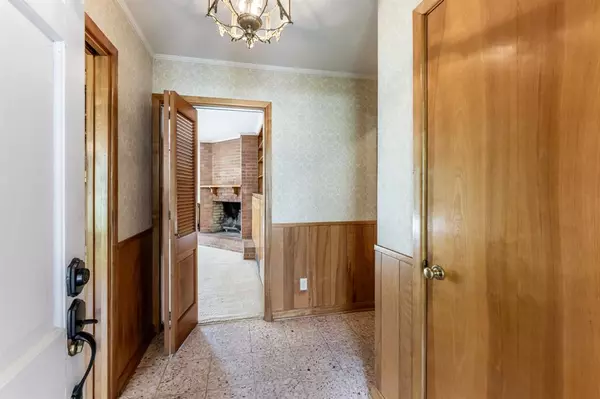For more information regarding the value of a property, please contact us for a free consultation.
2323 Robinson WAY Huntsville, TX 77340
Want to know what your home might be worth? Contact us for a FREE valuation!

Our team is ready to help you sell your home for the highest possible price ASAP
Key Details
Property Type Single Family Home
Listing Status Sold
Purchase Type For Sale
Square Footage 1,951 sqft
Price per Sqft $115
Subdivision Robinson Way
MLS Listing ID 30500568
Sold Date 12/06/24
Style Traditional
Bedrooms 3
Full Baths 2
Year Built 1960
Annual Tax Amount $3,453
Tax Year 2023
Lot Size 0.370 Acres
Acres 0.37
Property Description
Welcome to 2323 Robinson Way, situated in the heart of Huntsville! This charming home offers classic character on a generous lot. Step into the expansive living room, where a cozy wood-burning fireplace & built-in shelves create a warm & inviting atmosphere. Sliding doors lead to a concrete patio, ideal for outdoor gatherings & grilling.The kitchen features a spacious layout with plenty of cabinetry & counter space. Enjoy meals in the sunny breakfast nook, & take advantage of the built-in hutch with cabinets. Recent updates include: 2.5 yr old HVAC system, added insulation, upgrades to the roof, plumbing, & electrical box (all within the last six years). A large utility room off the attached carport provides ample storage with additional cabinets & closet space. With 1,951 square feet, the home includes three bedrooms & two hall bathrooms. This home beautifully combines vintage charm with contemporary comforts, making it a wonderful place to call home!
Location
State TX
County Walker
Area Huntsville Area
Rooms
Bedroom Description All Bedrooms Down
Other Rooms Breakfast Room, Kitchen/Dining Combo, Living Area - 1st Floor, Living/Dining Combo, Utility Room in House
Master Bathroom No Primary, Primary Bath: Tub/Shower Combo, Secondary Bath(s): Shower Only
Kitchen Breakfast Bar
Interior
Interior Features Formal Entry/Foyer, Window Coverings
Heating Central Gas
Cooling Central Electric
Flooring Carpet, Laminate
Fireplaces Number 1
Exterior
Exterior Feature Back Yard, Not Fenced
Carport Spaces 2
Roof Type Composition
Private Pool No
Building
Lot Description Other, Subdivision Lot
Story 1
Foundation Slab
Lot Size Range 1/4 Up to 1/2 Acre
Sewer Public Sewer
Water Public Water
Structure Type Brick
New Construction No
Schools
Elementary Schools Scott Johnson Elementary School
Middle Schools Mance Park Middle School
High Schools Huntsville High School
School District 64 - Huntsville
Others
Senior Community No
Restrictions Deed Restrictions
Tax ID 35902
Energy Description Ceiling Fans,Digital Program Thermostat,Insulation - Other
Tax Rate 1.6749
Disclosures Sellers Disclosure
Special Listing Condition Sellers Disclosure
Read Less

Bought with Houston Association of REALTORS




