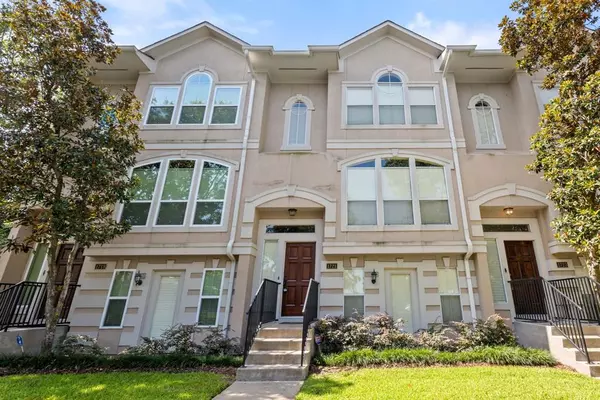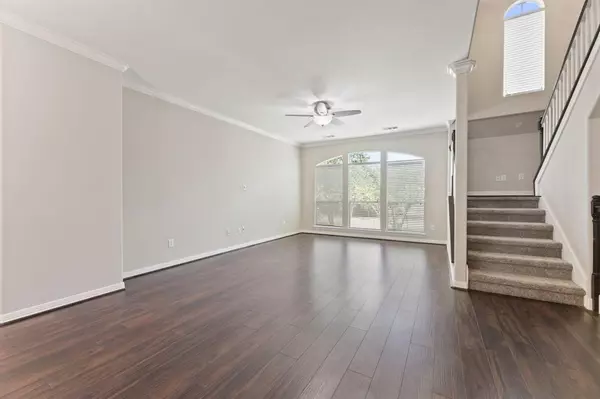For more information regarding the value of a property, please contact us for a free consultation.
1721 French Village DR Houston, TX 77055
Want to know what your home might be worth? Contact us for a FREE valuation!

Our team is ready to help you sell your home for the highest possible price ASAP
Key Details
Property Type Single Family Home
Listing Status Sold
Purchase Type For Sale
Square Footage 2,100 sqft
Price per Sqft $169
Subdivision French Village Twnhms
MLS Listing ID 85528435
Sold Date 11/27/24
Style Traditional
Bedrooms 3
Full Baths 3
Half Baths 1
HOA Fees $424/mo
HOA Y/N 1
Year Built 2001
Annual Tax Amount $7,602
Tax Year 2023
Lot Size 1,407 Sqft
Acres 0.0323
Property Description
Welcome to this inviting 3-bedroom, 3-bathroom townhouse nestled in a secure gated community, ideally located in the prestigious Memorial High School zone. This renovated home offers modern comforts and a spacious layout flooded with natural light.
Upon entry, you'll be greeted by a freshly updated interior featuring a new range . Included washer and dryer for added convenience. The large open floor plan seamlessly connects the living, dining, and kitchen areas, making it perfect for living and entertaining.
Upstairs, the master suite provides a serene retreat with its own private bathroom, while two additional bedrooms offer flexibility for guests, a home office, or . Ample storage space and a 2-car garage ensure practicality and ease.
Outside, the community's secure and well-maintained grounds provide peace of mind and a sense of community. Located in a highly desirable area, you'll enjoy easy access to shopping, dining, parks, and major thoroughfares.
Location
State TX
County Harris
Area Spring Branch
Rooms
Bedroom Description 1 Bedroom Down - Not Primary BR
Interior
Heating Central Gas
Cooling Central Electric
Exterior
Exterior Feature Balcony
Parking Features Attached Garage
Garage Spaces 2.0
Roof Type Composition
Accessibility Automatic Gate
Private Pool No
Building
Lot Description Other
Story 3
Foundation Slab
Lot Size Range 0 Up To 1/4 Acre
Sewer Public Sewer
Water Public Water
Structure Type Stucco
New Construction No
Schools
Elementary Schools Valley Oaks Elementary School
Middle Schools Landrum Middle School
High Schools Memorial High School (Spring Branch)
School District 49 - Spring Branch
Others
HOA Fee Include Grounds,Limited Access Gates
Senior Community No
Restrictions Deed Restrictions
Tax ID 122-190-001-0018
Energy Description Attic Vents
Acceptable Financing FHA, Investor
Tax Rate 2.2332
Disclosures Sellers Disclosure
Listing Terms FHA, Investor
Financing FHA,Investor
Special Listing Condition Sellers Disclosure
Read Less

Bought with CB&A, Realtors




