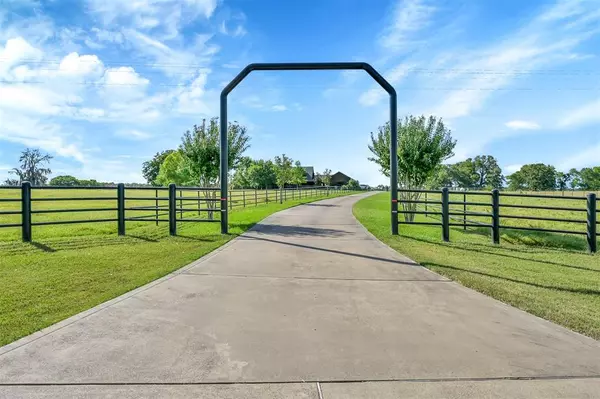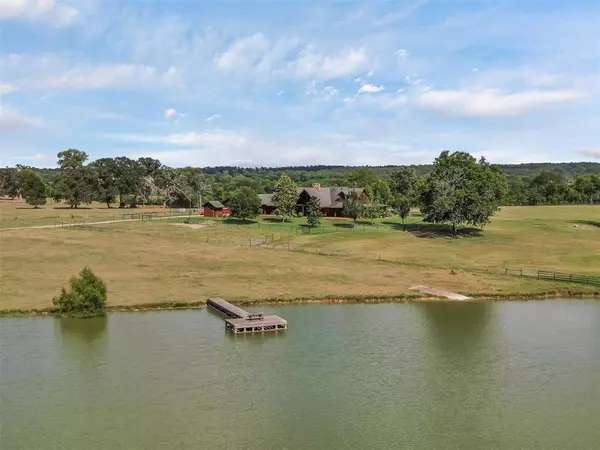For more information regarding the value of a property, please contact us for a free consultation.
457 FM 2693 RD E New Waverly, TX 77358
Want to know what your home might be worth? Contact us for a FREE valuation!

Our team is ready to help you sell your home for the highest possible price ASAP
Key Details
Property Type Single Family Home
Sub Type Log Cabin
Listing Status Sold
Purchase Type For Sale
Square Footage 4,695 sqft
Price per Sqft $106
Subdivision Garza J M (A-22)
MLS Listing ID 81759952
Sold Date 11/30/24
Style Other Style,Ranch
Bedrooms 4
Full Baths 4
Half Baths 1
Year Built 2009
Annual Tax Amount $12,966
Tax Year 2021
Lot Size 264.410 Acres
Acres 264.41
Property Description
Welcome to the ranch! A 264+/- Acre cattle ranch in New Waverly, Texas! Carefully thought-out & designed with luxury living in mind. Upon entry the vaulted beams, floor-to-ceiling stone fireplace, & one-of-a-kind yew Wood mantle from Washington state will draw your attention. A two-story home with 4 traditional bedrooms & 4.5 baths, plus home office, game loft, & climate-controlled dog room. The ranch office, ATV garage, & storage closet are exterior to the main part of the home, however all under the same roof. Outside the home, you are sure to capture the most awe-inspiring sunsets across the main pond & rolling terrain. As a cattle rancher you will appreciate the meticulously engineered cattle chute, sorting pens & loafing barns, created for smooth migration & efficient health maintenance, plus an opportunity for Ag exemptions (currently Ag exempt). The list of luxuries is substantial & desirable, photos and descriptions just cannot compete with an in-person tour, schedule today!
Location
State TX
County Walker
Area New Waverly Area
Rooms
Bedroom Description 2 Bedrooms Down,En-Suite Bath,Primary Bed - 1st Floor,Sitting Area,Walk-In Closet
Other Rooms Gameroom Up, Home Office/Study, Living Area - 1st Floor, Loft, Utility Room in House
Master Bathroom Half Bath, Primary Bath: Double Sinks, Primary Bath: Separate Shower, Primary Bath: Soaking Tub, Secondary Bath(s): Double Sinks, Secondary Bath(s): Shower Only, Secondary Bath(s): Tub/Shower Combo, Vanity Area
Den/Bedroom Plus 4
Kitchen Breakfast Bar, Island w/o Cooktop, Kitchen open to Family Room, Pantry, Pot Filler, Pots/Pans Drawers, Under Cabinet Lighting, Walk-in Pantry
Interior
Interior Features Balcony, Window Coverings, High Ceiling, Wired for Sound
Heating Central Electric
Cooling Central Electric
Flooring Carpet, Concrete, Engineered Wood, Travertine
Fireplaces Number 1
Fireplaces Type Wood Burning Fireplace
Exterior
Carport Spaces 3
Garage Description Additional Parking, Boat Parking, Golf Cart Garage, RV Parking, Single-Wide Driveway
Waterfront Description Pond
Improvements Auxiliary Building,Barn,Cross Fenced,Fenced,Pastures
Private Pool No
Building
Lot Description Cleared, Water View, Waterfront, Wooded
Story 2
Foundation Slab
Lot Size Range 50 or more Acres
Water Aerobic, Well
New Construction No
Schools
Elementary Schools New Waverly Elementary School
Middle Schools New Waverly Junior High School
High Schools New Waverly High School
School District 105 - New Waverly
Others
Senior Community No
Restrictions Horses Allowed,Mobile Home Allowed,No Restrictions,Unknown
Tax ID 12229
Energy Description Ceiling Fans,Generator,Tankless/On-Demand H2O Heater
Acceptable Financing Cash Sale, Conventional
Tax Rate 1.8438
Disclosures Exclusions, Sellers Disclosure, Special Addendum
Listing Terms Cash Sale, Conventional
Financing Cash Sale,Conventional
Special Listing Condition Exclusions, Sellers Disclosure, Special Addendum
Read Less

Bought with Non-MLS
GET MORE INFORMATION





