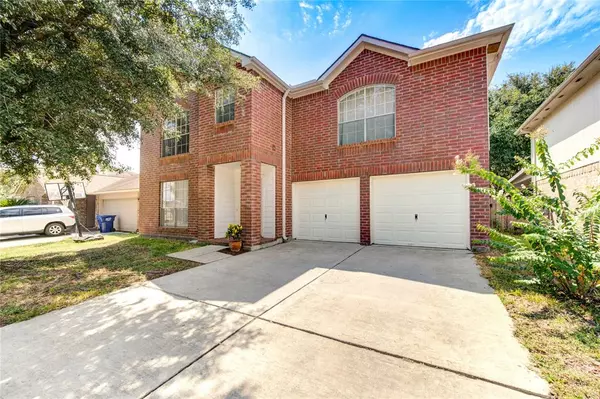For more information regarding the value of a property, please contact us for a free consultation.
2710 Hidden Spring Vale DR Spring, TX 77386
Want to know what your home might be worth? Contact us for a FREE valuation!

Our team is ready to help you sell your home for the highest possible price ASAP
Key Details
Property Type Single Family Home
Listing Status Sold
Purchase Type For Sale
Square Footage 2,642 sqft
Price per Sqft $105
Subdivision Fox Run
MLS Listing ID 11692937
Sold Date 11/19/24
Style Contemporary/Modern,Other Style,Traditional
Bedrooms 4
Full Baths 2
Half Baths 1
HOA Fees $26/ann
HOA Y/N 1
Year Built 2001
Annual Tax Amount $4,962
Tax Year 2023
Lot Size 5,522 Sqft
Acres 0.1268
Property Description
Newly refreshed two-story home offers seamless flow from its formal and casual living spaces, providing an ideal balance between entertaining and everyday living. Upon entering you'll be greeted by a sophisticated formal living room for receiving guests or enjoying quiet moments with an adjacent formal dining room perfect for holiday dinners. The heart of the home is the open kitchen with walk-in pantry opened to a breakfast nook that offers a bright spot for daily meals, while the adjoining family room provides a comfortable space for relaxation and leisure. Upstairs, you'll find a versatile game room that's ideal for fun and games or as a flexible space for hobbies and relaxation surrounded by four spacious bedrooms, each designed to offer privacy and comfort. The laundry room, conveniently located on this level, adds to the home's functionality.
With its combination of formal elegance, casual comfort, fresh paint and new carpet, this home is ready to welcome you and your family.
Location
State TX
County Montgomery
Area Spring Northeast
Rooms
Bedroom Description All Bedrooms Up,En-Suite Bath,Primary Bed - 2nd Floor,Walk-In Closet
Other Rooms Breakfast Room, Entry, Family Room, Formal Dining, Formal Living, Gameroom Up, Living Area - 1st Floor, Living Area - 2nd Floor, Utility Room in House
Master Bathroom Half Bath, Primary Bath: Double Sinks, Primary Bath: Tub/Shower Combo, Secondary Bath(s): Tub/Shower Combo
Kitchen Instant Hot Water, Island w/o Cooktop, Kitchen open to Family Room, Pantry, Walk-in Pantry
Interior
Interior Features Fire/Smoke Alarm, Formal Entry/Foyer, Prewired for Alarm System
Heating Central Electric
Cooling Central Electric
Flooring Carpet, Laminate, Tile
Exterior
Exterior Feature Back Yard, Back Yard Fenced, Fully Fenced
Parking Features Attached Garage
Garage Spaces 2.0
Roof Type Composition
Street Surface Concrete
Private Pool No
Building
Lot Description Subdivision Lot
Faces Northwest
Story 2
Foundation Slab
Lot Size Range 0 Up To 1/4 Acre
Water Water District
Structure Type Brick,Other,Wood
New Construction No
Schools
Elementary Schools Ford Elementary School (Conroe)
Middle Schools York Junior High School
High Schools Grand Oaks High School
School District 11 - Conroe
Others
Senior Community No
Restrictions Restricted
Tax ID 5174-08-02900
Ownership Full Ownership
Energy Description Ceiling Fans,Insulation - Blown Cellulose
Acceptable Financing Cash Sale, Conventional, FHA, Other, Seller May Contribute to Buyer's Closing Costs, VA
Tax Rate 1.5757
Disclosures Mud, Sellers Disclosure
Listing Terms Cash Sale, Conventional, FHA, Other, Seller May Contribute to Buyer's Closing Costs, VA
Financing Cash Sale,Conventional,FHA,Other,Seller May Contribute to Buyer's Closing Costs,VA
Special Listing Condition Mud, Sellers Disclosure
Read Less

Bought with eXp Realty LLC




