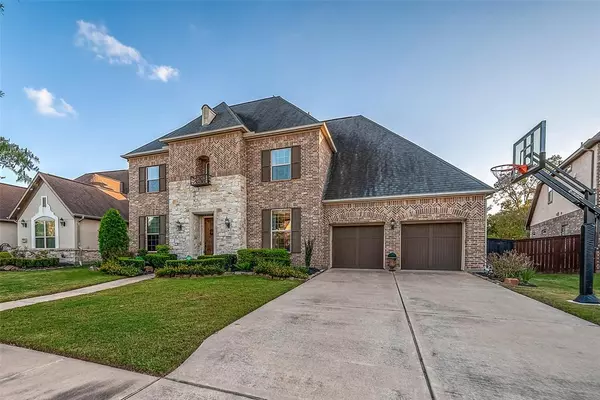For more information regarding the value of a property, please contact us for a free consultation.
6403 Logan Creek LN Sugar Land, TX 77479
Want to know what your home might be worth? Contact us for a FREE valuation!

Our team is ready to help you sell your home for the highest possible price ASAP
Key Details
Property Type Single Family Home
Listing Status Sold
Purchase Type For Sale
Square Footage 3,623 sqft
Price per Sqft $262
Subdivision Avalon At Riverstone Sec 5
MLS Listing ID 67816522
Sold Date 11/26/24
Style Traditional
Bedrooms 4
Full Baths 4
Half Baths 1
HOA Fees $175/ann
HOA Y/N 1
Year Built 2014
Annual Tax Amount $12,780
Tax Year 2024
Lot Size 10,470 Sqft
Acres 0.2404
Property Description
Welcome to your dream oasis, where sophistication meets tranquility. This exquisite luxury property boasts an expansive open-concept design, seamlessly blending indoor & outdoor living. Step into a grand foyer that leads to a spacious Lvng area adorned w/ floor-to-ceiling Wndws, filling the space w/ natural Lght. The gourmet kitchen features top-of-the-line Aplncs, sleek cabinetry, & an elegant island perfect for entertaining. Retreat to the luxurious primary suite, offering serene views of the pool. The highlight of this remarkable home is the epitome of luxury in this resort-style outdoor space. The living area flows effortlessly to a lavish outdoor patio w/ an exquisite pool glistening under the sun & surrounded by lush lndspng. Enjoy alfresco dining & the expansive sitting area with a high ceiling centered by fireplace creating the perfect setting for unforgettable gatherings. Experience living at its finest, as this extraordinary home is not just a place to live; it's a lifestyle!
Location
State TX
County Fort Bend
Community Riverstone
Area Sugar Land South
Rooms
Bedroom Description 2 Primary Bedrooms,En-Suite Bath,Primary Bed - 1st Floor,Primary Bed - 2nd Floor,Walk-In Closet
Other Rooms Breakfast Room, Family Room, Formal Dining, Gameroom Down, Gameroom Up, Home Office/Study, Living Area - 1st Floor, Utility Room in House
Master Bathroom Half Bath, Primary Bath: Double Sinks, Primary Bath: Separate Shower, Primary Bath: Soaking Tub, Secondary Bath(s): Tub/Shower Combo, Vanity Area
Den/Bedroom Plus 4
Kitchen Breakfast Bar, Island w/o Cooktop, Kitchen open to Family Room, Pantry, Pot Filler, Reverse Osmosis, Under Cabinet Lighting, Walk-in Pantry
Interior
Interior Features Alarm System - Owned, Fire/Smoke Alarm, Formal Entry/Foyer, High Ceiling, Water Softener - Owned, Wired for Sound
Heating Central Gas
Cooling Central Electric
Flooring Carpet, Engineered Wood, Tile
Fireplaces Number 2
Fireplaces Type Gas Connections, Gaslog Fireplace
Exterior
Exterior Feature Back Yard, Back Yard Fenced, Controlled Subdivision Access, Covered Patio/Deck, Exterior Gas Connection, Outdoor Fireplace, Patio/Deck, Porch, Sprinkler System
Parking Features Attached Garage, Oversized Garage, Tandem
Garage Spaces 2.0
Garage Description Auto Garage Door Opener, Double-Wide Driveway
Pool Gunite, Heated, In Ground, Pool With Hot Tub Attached
Roof Type Composition
Accessibility Automatic Gate
Private Pool Yes
Building
Lot Description Subdivision Lot
Faces North
Story 2
Foundation Slab
Lot Size Range 0 Up To 1/4 Acre
Sewer Public Sewer
Water Public Water, Water District
Structure Type Brick,Stone
New Construction No
Schools
Elementary Schools Commonwealth Elementary School
Middle Schools Fort Settlement Middle School
High Schools Elkins High School
School District 19 - Fort Bend
Others
HOA Fee Include Clubhouse,Grounds,Limited Access Gates,Other,Recreational Facilities
Senior Community No
Restrictions Deed Restrictions
Tax ID 1286-05-001-0090-907
Energy Description Attic Vents,Ceiling Fans,Digital Program Thermostat,Energy Star/CFL/LED Lights,High-Efficiency HVAC,Insulated Doors,Insulated/Low-E windows,Insulation - Blown Cellulose,North/South Exposure,Other Energy Features,Radiant Attic Barrier
Acceptable Financing Cash Sale, Conventional
Tax Rate 2.0161
Disclosures Exclusions, Levee District, Mud, Sellers Disclosure
Listing Terms Cash Sale, Conventional
Financing Cash Sale,Conventional
Special Listing Condition Exclusions, Levee District, Mud, Sellers Disclosure
Read Less

Bought with 5th Stream Realty
GET MORE INFORMATION





