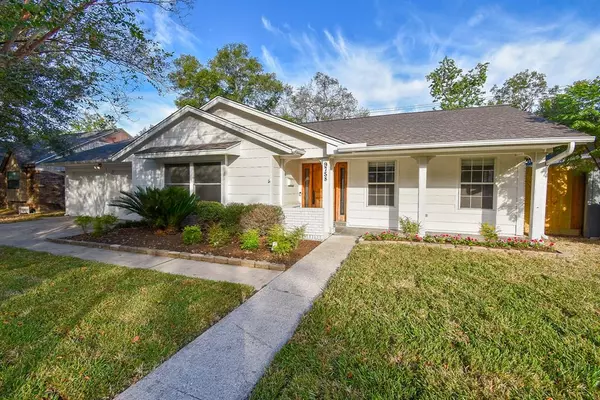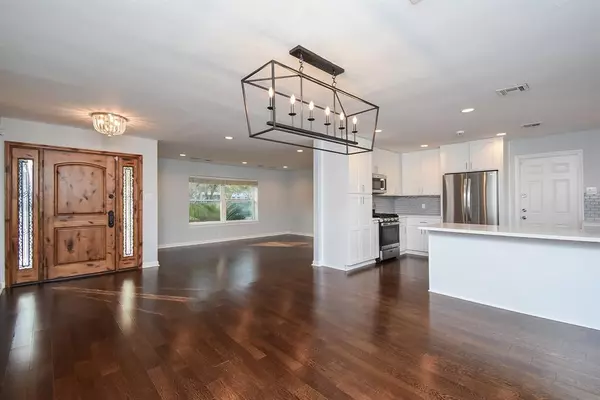For more information regarding the value of a property, please contact us for a free consultation.
9758 Cedardale DR Houston, TX 77055
Want to know what your home might be worth? Contact us for a FREE valuation!

Our team is ready to help you sell your home for the highest possible price ASAP
Key Details
Property Type Single Family Home
Listing Status Sold
Purchase Type For Sale
Square Footage 1,468 sqft
Price per Sqft $335
Subdivision Spring Branch Woods Sec 02
MLS Listing ID 28751173
Sold Date 11/18/24
Style Traditional
Bedrooms 3
Full Baths 2
Year Built 1959
Annual Tax Amount $9,985
Tax Year 2023
Lot Size 6,969 Sqft
Acres 0.16
Property Description
Welcome to this charming, one-story 3-bedroom, 2-bathroom home that combines comfort and style. Nestled in a quiet neighborhood, this residence greets with inviting curb appeal and a landscaped front yard. Step inside to discover an open-concept layout with abundant natural light, perfect for everyday living and entertaining. Spacious living room flows seamlessly into modern kitchen equipped with stainless steel appliances, quartz countertops, and ample cabinet space. Cozy dining area provides the perfect spot for family meals or casual gatherings. Primary bedroom serves as a private retreat with an en-suite bathroom featuring vanity, large shower, walk-in closet. Two additional bedrooms are generously sized, ideal for family, guests, or a home office. Second bathroom is conveniently located and tastefully designed. Close proximity to schools, parks, shopping, and dining, this move-in-ready home has everything you need and more!
Location
State TX
County Harris
Area Spring Branch
Rooms
Bedroom Description All Bedrooms Down
Interior
Interior Features Alarm System - Owned, Fire/Smoke Alarm, Refrigerator Included, Washer Included
Heating Central Gas
Cooling Central Electric
Flooring Engineered Wood, Tile, Wood
Exterior
Exterior Feature Back Yard, Back Yard Fenced, Patio/Deck, Porch
Parking Features Attached Garage
Garage Spaces 2.0
Roof Type Composition
Street Surface Concrete
Private Pool No
Building
Lot Description Subdivision Lot
Faces South
Story 1
Foundation Slab
Lot Size Range 0 Up To 1/4 Acre
Sewer Public Sewer
Water Public Water
Structure Type Brick,Wood
New Construction No
Schools
Elementary Schools Woodview Elementary School
Middle Schools Spring Branch Middle School (Spring Branch)
High Schools Spring Woods High School
School District 49 - Spring Branch
Others
Senior Community No
Restrictions Deed Restrictions
Tax ID 086-172-000-0019
Energy Description Energy Star Appliances,Energy Star/CFL/LED Lights,Insulated Doors
Tax Rate 2.2332
Disclosures Sellers Disclosure
Special Listing Condition Sellers Disclosure
Read Less

Bought with Walzel Properties - Corporate Office




