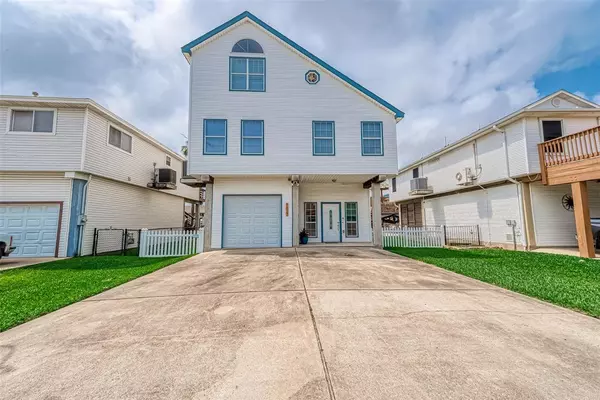For more information regarding the value of a property, please contact us for a free consultation.
1027 Redfish ST Bayou Vista, TX 77563
Want to know what your home might be worth? Contact us for a FREE valuation!

Our team is ready to help you sell your home for the highest possible price ASAP
Key Details
Property Type Single Family Home
Listing Status Sold
Purchase Type For Sale
Square Footage 2,102 sqft
Price per Sqft $273
Subdivision New Bayou Vista 8
MLS Listing ID 27895875
Sold Date 10/29/24
Style Other Style
Bedrooms 3
Full Baths 2
Year Built 2000
Annual Tax Amount $11,175
Tax Year 2023
Lot Size 4,556 Sqft
Acres 0.1046
Property Description
Experience coastal living in Bayou Vista! This 3-bed, 2-bath canal-front home boasts breathtaking sunset views. Recently renovated, it features a custom kitchen w/ soft close cabinets, stainless appliances, & quartz counters. Convenient laundry area on the main floor with new W/D. The master suite indulges a private balcony, soaker tub, and walk-in shower. New LVP flooring adds elegance throughout. Upstairs, a separate flex/office room provides space for work or relaxation. Outdoor entertaining is easy on the deck atop the boat slip. Fenced backyard offers security & privacy for children & pets. Other highlights include new garage door and Wi-Fi opener, a cargo/utility lift to all floors, and recent vinyl bulkhead. A fish cleaning station & outdoor shower make post-adventure cleanup a breeze. Bayou Vista offers easy access to the bay, Galveston, and Gulf, along with a vibrant community lifestyle featuring pool, parks, clubhouse, and a range of activities. Experience a unique lifestyle!
Location
State TX
County Galveston
Area Bayou Vista
Rooms
Bedroom Description 2 Bedrooms Down,En-Suite Bath,Primary Bed - 2nd Floor,Walk-In Closet
Other Rooms Home Office/Study, Living Area - 2nd Floor, Utility Room in House
Master Bathroom Primary Bath: Separate Shower, Primary Bath: Soaking Tub
Kitchen Island w/o Cooktop, Kitchen open to Family Room, Pot Filler, Soft Closing Cabinets, Soft Closing Drawers, Under Cabinet Lighting
Interior
Interior Features Formal Entry/Foyer, High Ceiling
Heating Central Electric
Cooling Central Electric
Flooring Vinyl Plank
Exterior
Exterior Feature Balcony, Cargo Lift, Cross Fenced, Patio/Deck
Parking Features Attached Garage
Garage Spaces 1.0
Carport Spaces 1
Waterfront Description Bulkhead,Canal Front
Roof Type Composition
Private Pool No
Building
Lot Description Subdivision Lot, Waterfront
Story 2
Foundation On Stilts
Lot Size Range 0 Up To 1/4 Acre
Water Water District
Structure Type Vinyl
New Construction No
Schools
Elementary Schools Hayley Elementary (Texas City)
Middle Schools La Marque Middle School
High Schools La Marque High School
School District 52 - Texas City
Others
Senior Community No
Restrictions Deed Restrictions
Tax ID 5293-0000-1027-000
Energy Description Ceiling Fans
Acceptable Financing Cash Sale, Conventional, FHA, VA
Tax Rate 2.397
Disclosures Mud, Sellers Disclosure
Listing Terms Cash Sale, Conventional, FHA, VA
Financing Cash Sale,Conventional,FHA,VA
Special Listing Condition Mud, Sellers Disclosure
Read Less

Bought with eXp Realty, LLC




