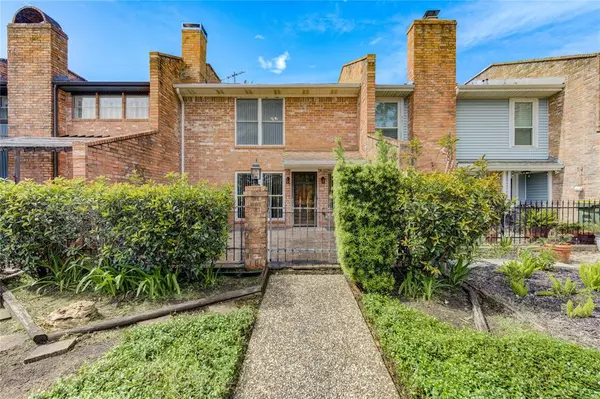For more information regarding the value of a property, please contact us for a free consultation.
2452 Country Club DR Pearland, TX 77581
Want to know what your home might be worth? Contact us for a FREE valuation!

Our team is ready to help you sell your home for the highest possible price ASAP
Key Details
Property Type Townhouse
Sub Type Townhouse
Listing Status Sold
Purchase Type For Sale
Square Footage 1,786 sqft
Price per Sqft $147
Subdivision Green Tee Terrace T/H
MLS Listing ID 43480038
Sold Date 10/24/24
Style Traditional
Bedrooms 3
Full Baths 2
Half Baths 1
Year Built 1975
Annual Tax Amount $6,028
Tax Year 2023
Lot Size 3,336 Sqft
Property Description
Charming 3 bedroom, 2.5 bath townhome located in the golf course community of Green Tee with no backyard neighbors! Pride of ownership shows with front courtyard with brick pavers and iron gate, entry with soaring ceilings, open family room with cozy brick fireplace, luxury wood-like vinyl flooring and much more! Two spacious primary bedrooms upstairs with ensuite baths and his/hers closets. Flex room downstairs that can be used as a 3rd bedroom or home office. Updates include Roof (2016), HVAC (2016), Carpet (2022), Luxury Vinyl Plank floors (2022), Double Pane windows, Pex plumbing, and Fresh Paint (2024). Amenities include golf course, Country Club, tennis courts, pool and much more! Prime location close to tons of restaurants and shopping and zoned to Pearland ISD schools! Refrigerator, washer and dryer, and freezer in garage included! Voluntary HOA of $130.00 a year, low tax rate and NO flooding!
Location
State TX
County Harris
Area Pearland
Rooms
Bedroom Description 1 Bedroom Down - Not Primary BR,2 Primary Bedrooms,En-Suite Bath,Primary Bed - 2nd Floor,Walk-In Closet
Other Rooms Breakfast Room, Family Room, Formal Dining, Home Office/Study, Living Area - 1st Floor, Utility Room in House
Master Bathroom Disabled Access, Primary Bath: Tub/Shower Combo, Secondary Bath(s): Double Sinks, Secondary Bath(s): Tub/Shower Combo, Two Primary Baths
Kitchen Breakfast Bar, Kitchen open to Family Room
Interior
Interior Features Fire/Smoke Alarm, High Ceiling, Refrigerator Included
Heating Central Electric
Cooling Central Electric
Flooring Carpet, Vinyl Plank
Fireplaces Number 1
Fireplaces Type Wood Burning Fireplace
Appliance Dryer Included, Refrigerator, Washer Included
Laundry Utility Rm in House
Exterior
Exterior Feature Area Tennis Courts, Patio/Deck, Rooftop Deck
Parking Features Attached Garage
Garage Spaces 2.0
Roof Type Composition
Street Surface Concrete
Private Pool No
Building
Story 2
Unit Location In Golf Course Community
Entry Level Level 1
Foundation Slab
Sewer Public Sewer
Water Public Water
Structure Type Brick
New Construction No
Schools
Elementary Schools Shadycrest Elementary School
Middle Schools Pearland Junior High East
High Schools Pearland High School
School District 42 - Pearland
Others
Senior Community No
Tax ID 104-166-001-0006
Energy Description Ceiling Fans,Insulated/Low-E windows
Acceptable Financing Cash Sale, Conventional, FHA, Investor
Tax Rate 2.3278
Disclosures Sellers Disclosure
Listing Terms Cash Sale, Conventional, FHA, Investor
Financing Cash Sale,Conventional,FHA,Investor
Special Listing Condition Sellers Disclosure
Read Less

Bought with Gulf Oak Realty, LLC
GET MORE INFORMATION





