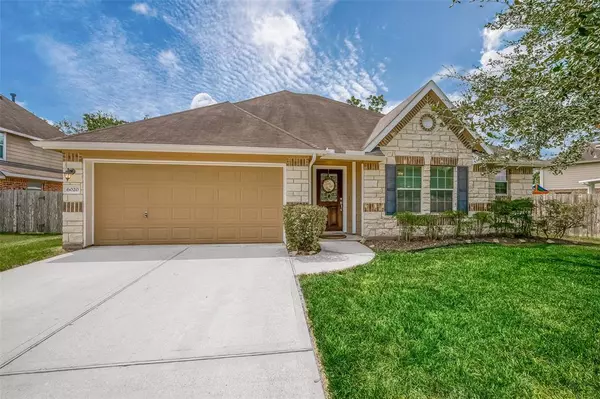For more information regarding the value of a property, please contact us for a free consultation.
6020 Dublin LN Pearland, TX 77581
Want to know what your home might be worth? Contact us for a FREE valuation!

Our team is ready to help you sell your home for the highest possible price ASAP
Key Details
Property Type Single Family Home
Listing Status Sold
Purchase Type For Sale
Square Footage 2,194 sqft
Price per Sqft $163
Subdivision Emerald Stone
MLS Listing ID 88081408
Sold Date 10/18/24
Style Traditional
Bedrooms 4
Full Baths 2
HOA Fees $45/ann
HOA Y/N 1
Year Built 2013
Annual Tax Amount $7,661
Tax Year 2023
Lot Size 8,276 Sqft
Acres 0.19
Property Description
Desirable Brighton floorplan in the heart of Pearland! Beautiful art niche w/ custom tile in entry. Formal dining room flows from kitchen for special family dinners or guest accommodation. Trendy kitchen w/ granite counters, all stainless appliances & eat in breakfast nook opens to a spacious living room- perfect for entertaining & family gatherings.Charming built-in TV console w/custom shelves & dimmable lighting. Exclusive primary suite offers cozy flex space for nursery, media or office. Large walk- in closet for extra storage & wardrobe. Escape to the ensuite spa bath w/ garden tub & separate elegant glass shower. Double vanity sinks & convenient shelving nook for towels & displays. Home also includes reverse osmosis system, auto garage door & double wide driveway. Spacious backyard is ideal for outdoor games & activities for the entire family. Centrally located in Pearland, this unique home offers convenient access to main highways, shopping centers, schools & popular restaurants!
Location
State TX
County Brazoria
Area Pearland
Rooms
Bedroom Description All Bedrooms Down,Primary Bed - 1st Floor,Sitting Area,Split Plan,Walk-In Closet
Other Rooms 1 Living Area, Family Room, Formal Dining, Home Office/Study, Living Area - 1st Floor, Utility Room in House
Master Bathroom Primary Bath: Double Sinks, Secondary Bath(s): Tub/Shower Combo
Kitchen Kitchen open to Family Room
Interior
Interior Features Fire/Smoke Alarm, Formal Entry/Foyer, Water Softener - Owned
Heating Central Gas
Cooling Central Electric
Flooring Carpet, Tile
Exterior
Exterior Feature Back Yard
Parking Features Attached Garage
Garage Spaces 2.0
Garage Description Double-Wide Driveway
Roof Type Composition
Street Surface Concrete
Private Pool No
Building
Lot Description Subdivision Lot
Story 1
Foundation Slab
Lot Size Range 0 Up To 1/4 Acre
Builder Name Brighton
Sewer Public Sewer
Water Public Water
Structure Type Brick,Wood
New Construction No
Schools
Elementary Schools Lawhon Elementary School
Middle Schools Pearland Junior High West
High Schools Pearland High School
School District 42 - Pearland
Others
Senior Community No
Restrictions Deed Restrictions
Tax ID 3795-0001-006
Ownership Full Ownership
Energy Description Ceiling Fans
Acceptable Financing Cash Sale, Conventional, FHA, VA
Tax Rate 2.8014
Disclosures Mud, Sellers Disclosure
Listing Terms Cash Sale, Conventional, FHA, VA
Financing Cash Sale,Conventional,FHA,VA
Special Listing Condition Mud, Sellers Disclosure
Read Less

Bought with Etheredge Real Estate




