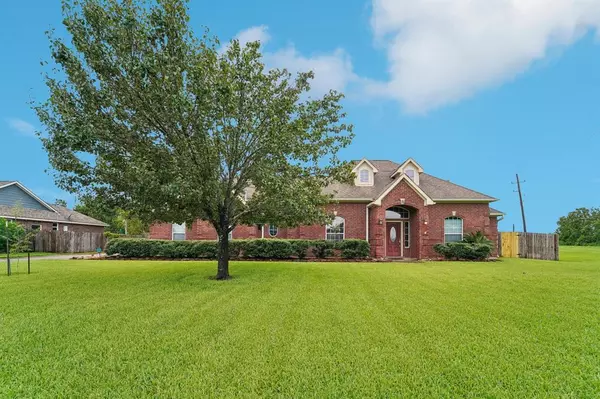For more information regarding the value of a property, please contact us for a free consultation.
3419 Royal Palm DR Mont Belvieu, TX 77523
Want to know what your home might be worth? Contact us for a FREE valuation!

Our team is ready to help you sell your home for the highest possible price ASAP
Key Details
Property Type Single Family Home
Listing Status Sold
Purchase Type For Sale
Square Footage 3,170 sqft
Price per Sqft $141
Subdivision The Colony
MLS Listing ID 30196493
Sold Date 10/09/24
Style Traditional
Bedrooms 5
Full Baths 3
Half Baths 1
Year Built 2005
Annual Tax Amount $8,214
Tax Year 2023
Lot Size 0.697 Acres
Acres 0.697
Property Description
Motivated Seller!! NEW ROOF!! Large and spacious home located in Mont Belvieu, BHISD on the north side, with NO HOA and over 2/3 acre lot! 5 bedroom split floor plan, with 3 bedrooms down (including primary with it's own AC unit), and 2 bedrooms up. Home also features game room, formal dining, flex space, gas fireplace with ceramic logs, dual staircases, and whole home generator! Outside you will find very large fenced yard with cross fence for pets to have their own space. Enjoy time outside with oversized back porch with fans, and explore all your projects in the shed/workshop. All this is conveniently located close to schools, shopping, parks, baseball/softball/soccer fields, and I-10/Grand Parkway.
Location
State TX
County Chambers
Area Chambers County West
Rooms
Other Rooms Gameroom Up
Master Bathroom Primary Bath: Jetted Tub
Interior
Heating Central Electric, Central Gas
Cooling Central Electric
Flooring Carpet, Laminate, Tile
Fireplaces Number 1
Fireplaces Type Gaslog Fireplace
Exterior
Exterior Feature Back Yard Fenced, Covered Patio/Deck
Parking Features Attached Garage
Garage Spaces 2.0
Roof Type Composition
Street Surface Concrete
Private Pool No
Building
Lot Description Subdivision Lot
Story 2
Foundation Slab
Lot Size Range 1/2 Up to 1 Acre
Sewer Public Sewer
Water Public Water
Structure Type Brick
New Construction No
Schools
Elementary Schools Barbers Hill North Elementary School
Middle Schools Barbers Hill North Middle School
High Schools Barbers Hill High School
School District 6 - Barbers Hill
Others
Senior Community No
Restrictions Deed Restrictions
Tax ID 41808
Acceptable Financing Cash Sale, Conventional, FHA, VA
Tax Rate 1.9951
Disclosures Sellers Disclosure
Listing Terms Cash Sale, Conventional, FHA, VA
Financing Cash Sale,Conventional,FHA,VA
Special Listing Condition Sellers Disclosure
Read Less

Bought with Inhabit Real Estate Group




