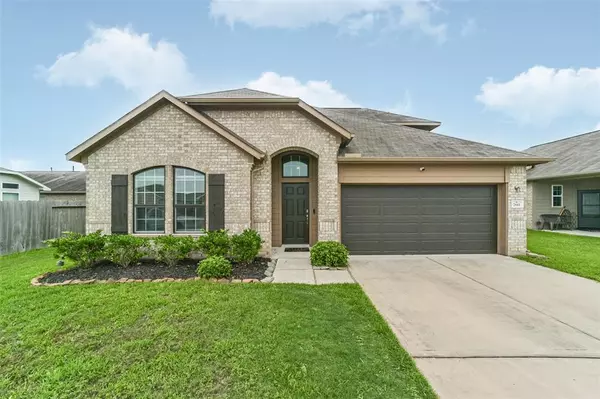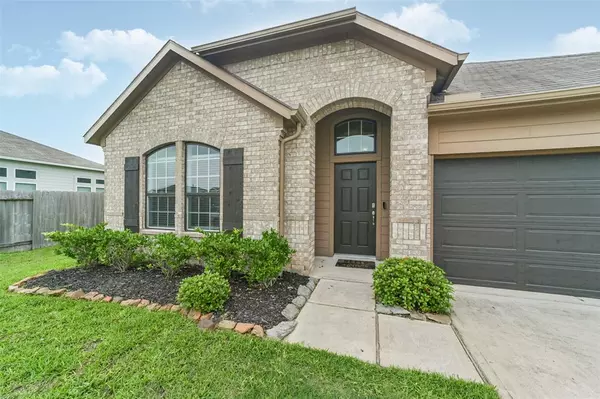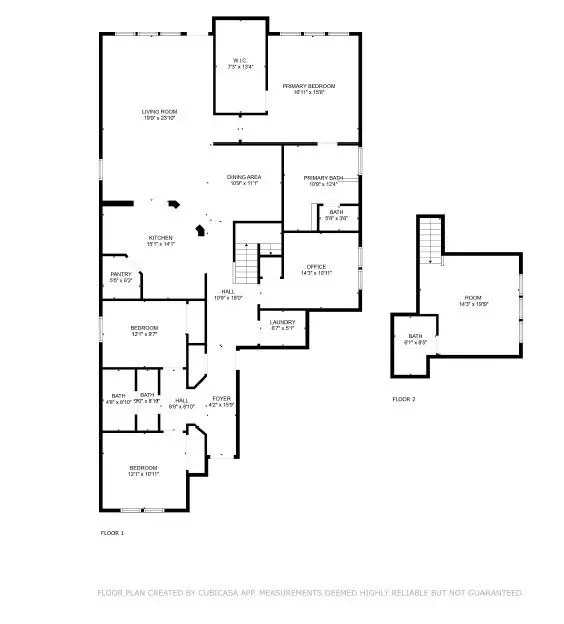For more information regarding the value of a property, please contact us for a free consultation.
7811 Amber CT Texas City, TX 77591
Want to know what your home might be worth? Contact us for a FREE valuation!

Our team is ready to help you sell your home for the highest possible price ASAP
Key Details
Property Type Single Family Home
Listing Status Sold
Purchase Type For Sale
Square Footage 2,568 sqft
Price per Sqft $116
Subdivision Pearlbrook Sec 5
MLS Listing ID 9734721
Sold Date 09/06/24
Style Split Level
Bedrooms 4
Full Baths 3
HOA Y/N 1
Year Built 2018
Annual Tax Amount $9,810
Tax Year 2023
Lot Size 7,200 Sqft
Acres 0.1653
Property Description
Discover your new sanctuary in this beautiful 4-bedroom, 3-bath home situated on a peaceful dead-end street. This thoughtfully designed home offers all bedrooms and two bathrooms on the main floor for ultimate convenience, with a spacious game room/den and additional bath upstairs—perfect for family gatherings or a private retreat.
The kitchen, built for entertaining, seamlessly connects to the living and dining areas, creating an open and inviting space for you to enjoy. Step outside and explore the vibrant neighborhood, complete with a serene pond, walking trails, and a park featuring a dog park for your furry friends.
Located just 15 minutes from the shores of Galveston and the bustling Clear Lake/NASA area, this home offers the perfect blend of tranquility and access to exciting destinations. Experience the lifestyle you've been dreaming of!
Location
State TX
County Galveston
Area Texas City
Rooms
Bedroom Description All Bedrooms Down
Other Rooms Gameroom Up
Den/Bedroom Plus 5
Kitchen Breakfast Bar
Interior
Interior Features Dryer Included, Refrigerator Included, Washer Included
Heating Central Gas
Cooling Central Electric
Flooring Carpet, Tile
Exterior
Parking Features Attached Garage
Garage Spaces 2.0
Roof Type Composition
Street Surface Concrete
Private Pool No
Building
Lot Description Cleared, Subdivision Lot
Faces North
Story 1.5
Foundation Slab
Lot Size Range 0 Up To 1/4 Acre
Sewer Public Sewer
Water Public Water
Structure Type Brick
New Construction No
Schools
Elementary Schools Hughes Road Elementary School
Middle Schools Lobit Middle School
High Schools Dickinson High School
School District 17 - Dickinson
Others
Senior Community No
Restrictions Deed Restrictions
Tax ID 5678-0002-0031-000
Energy Description Ceiling Fans,HVAC>13 SEER,Insulated/Low-E windows,Insulation - Blown Fiberglass
Acceptable Financing Cash Sale, Conventional, FHA, Seller May Contribute to Buyer's Closing Costs, VA
Tax Rate 3.2429
Disclosures Mud, Sellers Disclosure
Listing Terms Cash Sale, Conventional, FHA, Seller May Contribute to Buyer's Closing Costs, VA
Financing Cash Sale,Conventional,FHA,Seller May Contribute to Buyer's Closing Costs,VA
Special Listing Condition Mud, Sellers Disclosure
Read Less

Bought with Rose Above Realty




