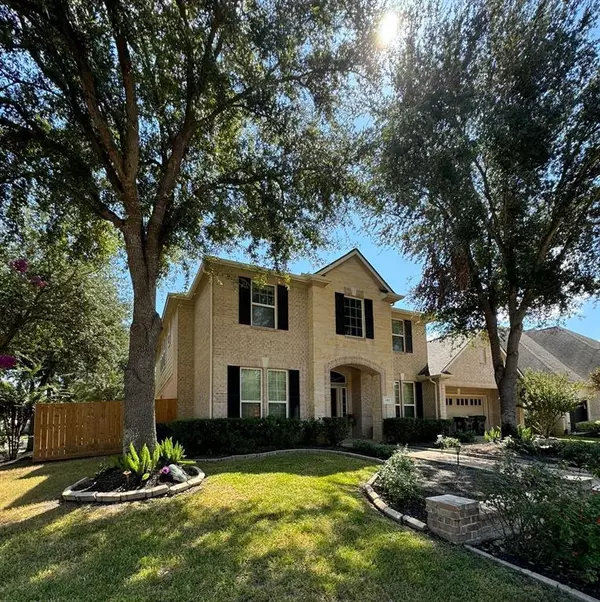For more information regarding the value of a property, please contact us for a free consultation.
1207 Pelham PL Sugar Land, TX 77479
Want to know what your home might be worth? Contact us for a FREE valuation!

Our team is ready to help you sell your home for the highest possible price ASAP
Key Details
Property Type Single Family Home
Listing Status Sold
Purchase Type For Sale
Square Footage 3,381 sqft
Price per Sqft $204
Subdivision Telfair
MLS Listing ID 93397840
Sold Date 09/30/24
Style Traditional
Bedrooms 4
Full Baths 3
Half Baths 1
HOA Fees $62/ann
HOA Y/N 1
Year Built 2008
Annual Tax Amount $16,969
Tax Year 2023
Lot Size 0.254 Acres
Acres 0.2542
Property Description
Stunning home situated on a corner lot in Telfair. Primary bedroom with en-suite bathroom on the first floor. This home boasts hand scraped wood floors, two story family room, granite counter tops, wrought iron balusters, plantation shudders and so much more. Upstairs you will find all the secondary bedrooms, a media room wired for sound, and huge gameroom w/full five piece surround sound built in the ceiling. No more bottled water, enjoy hot showers with no impurities entering your pores as this home has a full home carbon water filtration system, with electric decalifier connected to recently upgraded tankless water heater, and a full filtration system on the main water line entering the home. Recently replaced main AC unit, central filter, no need to change the filters in all the rooms, only the attic! New fence installed 2023/2024. impeccable landscaping has a sprinkler system. Let it be your turn to start making your own lifetime of wonderful memories in this extraordinary home.
Location
State TX
County Fort Bend
Community Telfair
Area Sugar Land West
Rooms
Bedroom Description Primary Bed - 1st Floor
Other Rooms Breakfast Room, Den, Family Room, Formal Dining, Gameroom Up, Home Office/Study, Media, Utility Room in House
Master Bathroom Primary Bath: Double Sinks, Primary Bath: Jetted Tub, Primary Bath: Separate Shower
Kitchen Butler Pantry, Island w/o Cooktop, Walk-in Pantry
Interior
Interior Features Alarm System - Owned
Heating Central Gas
Cooling Central Electric
Flooring Carpet, Tile, Wood
Fireplaces Number 1
Fireplaces Type Gas Connections, Gaslog Fireplace
Exterior
Exterior Feature Back Yard Fenced, Covered Patio/Deck, Sprinkler System, Subdivision Tennis Court
Parking Features Attached Garage, Tandem
Garage Spaces 3.0
Roof Type Composition
Street Surface Concrete
Private Pool No
Building
Lot Description Corner, Subdivision Lot
Story 2
Foundation Slab
Lot Size Range 0 Up To 1/4 Acre
Builder Name Wilshire Homes now Coventry
Sewer Public Sewer
Water Public Water
Structure Type Brick,Cement Board,Stone
New Construction No
Schools
Elementary Schools Cornerstone Elementary School
Middle Schools Sartartia Middle School
High Schools Clements High School
School District 19 - Fort Bend
Others
Senior Community No
Restrictions Deed Restrictions
Tax ID 8707-18-003-0040-907
Energy Description High-Efficiency HVAC,HVAC>13 SEER,Insulated/Low-E windows,Tankless/On-Demand H2O Heater
Acceptable Financing Cash Sale, Conventional, FHA, VA
Tax Rate 2.4781
Disclosures Mud, Other Disclosures, Sellers Disclosure
Green/Energy Cert Energy Star Qualified Home
Listing Terms Cash Sale, Conventional, FHA, VA
Financing Cash Sale,Conventional,FHA,VA
Special Listing Condition Mud, Other Disclosures, Sellers Disclosure
Read Less

Bought with RE/MAX Southwest
GET MORE INFORMATION





