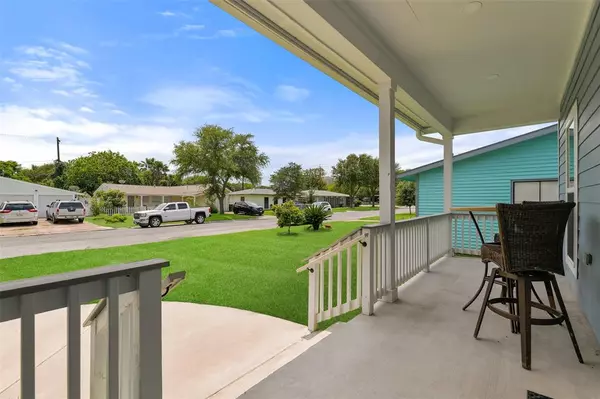For more information regarding the value of a property, please contact us for a free consultation.
122 Dolphin AVE Galveston, TX 77550
Want to know what your home might be worth? Contact us for a FREE valuation!

Our team is ready to help you sell your home for the highest possible price ASAP
Key Details
Property Type Single Family Home
Listing Status Sold
Purchase Type For Sale
Square Footage 2,082 sqft
Price per Sqft $223
Subdivision Lindale Park
MLS Listing ID 4505785
Sold Date 09/27/24
Style Other Style
Bedrooms 4
Full Baths 2
Half Baths 1
Year Built 2020
Annual Tax Amount $8,239
Tax Year 2023
Lot Size 5,997 Sqft
Acres 0.1377
Property Description
Here is your rare opportunity! CUSTOM 2020 construction in coveted Fish Village is ready to be your "like new" island retreat. A formal foyer immediately reveals this home's quality & modern construction, the open living area showcases a soaring ceiling with a wall of windows to let in natural light. The Chef's kitchen is adorned by floor-to-ceiling custom shaker cabinetry, complemented by stunning quartz counter tops, & suite of stainless appliances. Adjacent laundry room with prep counter & ample cabinetry could also serve as a butler's pantry. Spacious primary en-suite is on the first level! Your stunning primary bathroom features modern hex tile, full-length quartz vanity with double sinks, chic soaking tub, glassed walk-in shower, & walk-in closet. The 2nd level reveals 3 spacious guest bedrooms & full bath. Fenced yard is ideal for kiddos & pets to play. Lindale Park is just a stroll away, w/ dog park, picnic areas, tennis courts, & more! See photo comments & 3D tour.
Location
State TX
County Galveston
Area East End
Rooms
Bedroom Description Primary Bed - 1st Floor,Walk-In Closet
Other Rooms Kitchen/Dining Combo, Living Area - 1st Floor, Utility Room in House
Master Bathroom Half Bath, Primary Bath: Separate Shower, Primary Bath: Soaking Tub, Secondary Bath(s): Tub/Shower Combo
Kitchen Breakfast Bar, Kitchen open to Family Room, Under Cabinet Lighting
Interior
Interior Features Dryer Included, Formal Entry/Foyer, High Ceiling, Refrigerator Included, Washer Included, Window Coverings
Heating Central Electric
Cooling Central Electric
Flooring Tile, Vinyl Plank
Exterior
Exterior Feature Back Yard Fenced, Covered Patio/Deck
Parking Features Attached Garage
Garage Spaces 2.0
Garage Description Auto Garage Door Opener, Double-Wide Driveway
Roof Type Composition
Street Surface Asphalt
Private Pool No
Building
Lot Description Subdivision Lot
Faces South
Story 2
Foundation Slab
Lot Size Range 0 Up To 1/4 Acre
Sewer Public Sewer
Water Public Water
Structure Type Cement Board
New Construction No
Schools
Elementary Schools Gisd Open Enroll
Middle Schools Gisd Open Enroll
High Schools Ball High School
School District 22 - Galveston
Others
Senior Community No
Restrictions Unknown
Tax ID 4720-0000-0040-000
Ownership Full Ownership
Energy Description Ceiling Fans,Insulated Doors,Insulated/Low-E windows,Insulation - Batt,Insulation - Blown Cellulose,Storm Windows,Tankless/On-Demand H2O Heater
Acceptable Financing Cash Sale, Conventional, FHA, VA
Tax Rate 1.7477
Disclosures Sellers Disclosure
Listing Terms Cash Sale, Conventional, FHA, VA
Financing Cash Sale,Conventional,FHA,VA
Special Listing Condition Sellers Disclosure
Read Less

Bought with Non-MLS




