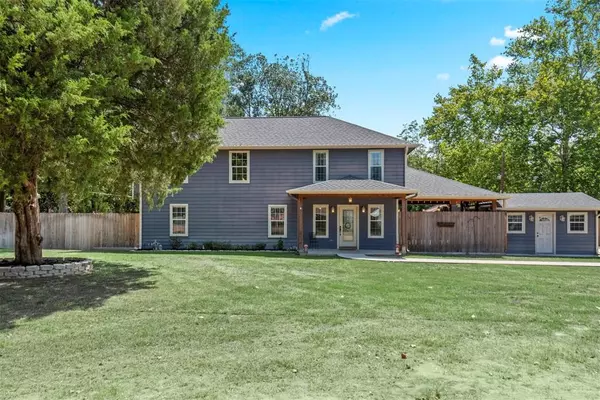For more information regarding the value of a property, please contact us for a free consultation.
16673 Main ST Splendora, TX 77372
Want to know what your home might be worth? Contact us for a FREE valuation!

Our team is ready to help you sell your home for the highest possible price ASAP
Key Details
Property Type Single Family Home
Listing Status Sold
Purchase Type For Sale
Square Footage 2,532 sqft
Price per Sqft $155
Subdivision Lakeland Club 01
MLS Listing ID 93642604
Sold Date 09/13/24
Style Traditional
Bedrooms 4
Full Baths 2
Half Baths 1
Year Built 2017
Annual Tax Amount $6,624
Tax Year 2023
Lot Size 0.415 Acres
Acres 0.4151
Property Description
Welcome to 16615 Main St. in Splendora, TX! This stunning home features 4 bedrooms, 2.5 baths with a game room, and a detached guest suite on a generous just under 1/2 an acre lot. On the first floor inside, you'll find fantastic open living space & the primary suite. Upstairs is 3 bedrooms with a full bath and a huge game room. Outside, the beautiful patio provides a sincere place to relax and enjoy a spacious backyard with plenty of room to roam and entertain. The detached guest suite is perfect for multigenerational living or home office, providing living space, an area to create a kitchenette, 1 bedroom, and a full bathroom. The property sits high and dry. No flooding per seller! This incredible property has so much to offer for the price and is just 1 minute to the freeway to get you where you need to be for dining, shopping, and entertainment nearby at Hwy. 242 or Valley Ranch Town Center. Don't miss your chance to make this house your home!
Location
State TX
County Montgomery
Area Porter/New Caney East
Rooms
Bedroom Description Primary Bed - 1st Floor,Walk-In Closet
Other Rooms Gameroom Up, Guest Suite, Kitchen/Dining Combo, Living Area - 1st Floor, Living/Dining Combo, Utility Room in House
Master Bathroom Half Bath, Primary Bath: Separate Shower, Primary Bath: Shower Only, Secondary Bath(s): Double Sinks, Secondary Bath(s): Tub/Shower Combo
Kitchen Kitchen open to Family Room
Interior
Interior Features Refrigerator Included
Heating Central Electric
Cooling Central Electric
Flooring Carpet, Tile
Exterior
Exterior Feature Back Yard, Covered Patio/Deck, Sprinkler System
Parking Features Detached Garage
Garage Spaces 2.0
Roof Type Composition
Street Surface Asphalt
Private Pool No
Building
Lot Description Cleared
Story 1
Foundation Slab
Lot Size Range 1/4 Up to 1/2 Acre
Sewer Public Sewer
Water Public Water
Structure Type Cement Board,Wood
New Construction No
Schools
Elementary Schools Timber Lakes Elementary School
Middle Schools Splendora Junior High
High Schools Splendora High School
School District 47 - Splendora
Others
Senior Community No
Restrictions Restricted,Zoning
Tax ID 6640-01-02000
Energy Description Ceiling Fans,Digital Program Thermostat
Acceptable Financing Cash Sale, Conventional, FHA, Investor, USDA Loan, VA
Tax Rate 2.1267
Disclosures Sellers Disclosure
Listing Terms Cash Sale, Conventional, FHA, Investor, USDA Loan, VA
Financing Cash Sale,Conventional,FHA,Investor,USDA Loan,VA
Special Listing Condition Sellers Disclosure
Read Less

Bought with Sapphire Homes Realty




