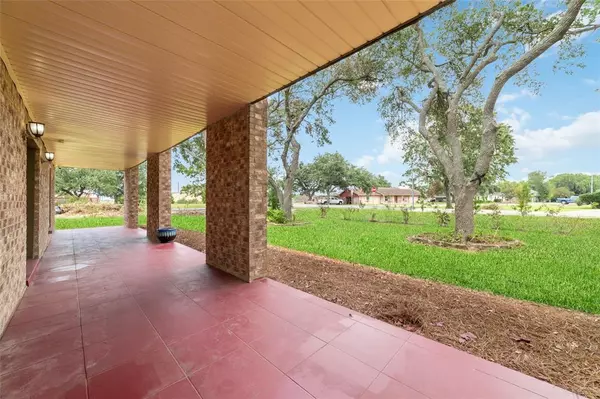For more information regarding the value of a property, please contact us for a free consultation.
10113 Gloria LN Baytown, TX 77521
Want to know what your home might be worth? Contact us for a FREE valuation!

Our team is ready to help you sell your home for the highest possible price ASAP
Key Details
Property Type Single Family Home
Listing Status Sold
Purchase Type For Sale
Square Footage 4,000 sqft
Price per Sqft $112
Subdivision Julia Ann Villa Sec 01
MLS Listing ID 92282919
Sold Date 09/20/24
Style Other Style
Bedrooms 4
Full Baths 3
Half Baths 1
Year Built 1980
Annual Tax Amount $8,451
Tax Year 2023
Lot Size 0.546 Acres
Acres 0.5461
Property Description
Don't miss out on this exquisite home situated on a corner lot spanning over half an acre. This remarkable property offers a private pool with water slide, a spacious and impressive kitchen with custom cabinets, a charming bar area conveniently located near the backyard entrance, and an expansive master bedroom featuring a superbly upgraded master bathroom. Enjoy the elegance of a beautiful formal dining area, along with included camera system complete with a screen monitor, stainless steel appliances, and a stunning balcony. With a new roof was installed in 2024, a new fence was added in 2022. New Pool heater was installed in 2022, and a new generator was installed in 2022, providing backup electricity for the entire house. The house is adjacent to Chambers Commons wthin walking distance to a new mixed-use development including HEB, restaurants, daycares, as well as new establishments.
Location
State TX
County Chambers
Area Baytown/Chambers County
Rooms
Bedroom Description 1 Bedroom Down - Not Primary BR,Primary Bed - 2nd Floor
Other Rooms Den, Formal Dining, Formal Living, Library, Wine Room
Master Bathroom Half Bath, Primary Bath: Double Sinks, Primary Bath: Jetted Tub, Primary Bath: Separate Shower, Primary Bath: Soaking Tub, Secondary Bath(s): Double Sinks, Secondary Bath(s): Separate Shower
Kitchen Breakfast Bar, Island w/ Cooktop, Kitchen open to Family Room
Interior
Interior Features High Ceiling, Spa/Hot Tub, Wet Bar
Heating Central Electric
Cooling Central Electric
Flooring Carpet, Tile
Fireplaces Type Wood Burning Fireplace
Exterior
Exterior Feature Back Yard Fenced, Balcony, Patio/Deck, Porch, Spa/Hot Tub
Parking Features Detached Garage
Garage Spaces 3.0
Garage Description Additional Parking
Pool Gunite, In Ground
Roof Type Composition
Private Pool Yes
Building
Lot Description Other
Story 2
Foundation Slab
Lot Size Range 1/2 Up to 1 Acre
Sewer Public Sewer
Water Public Water
Structure Type Brick
New Construction No
Schools
Elementary Schools Clark Elementary School (Goose Creek)
Middle Schools Gentry Junior High School
High Schools Sterling High School (Goose Creek)
School District 23 - Goose Creek Consolidated
Others
Senior Community No
Restrictions Deed Restrictions
Tax ID 10822
Energy Description Attic Fan,Attic Vents,Ceiling Fans,Digital Program Thermostat,Generator
Acceptable Financing Cash Sale, Conventional, FHA, VA
Tax Rate 2.4611
Disclosures Owner/Agent, Sellers Disclosure
Listing Terms Cash Sale, Conventional, FHA, VA
Financing Cash Sale,Conventional,FHA,VA
Special Listing Condition Owner/Agent, Sellers Disclosure
Read Less

Bought with B & W Realty Group LLC




