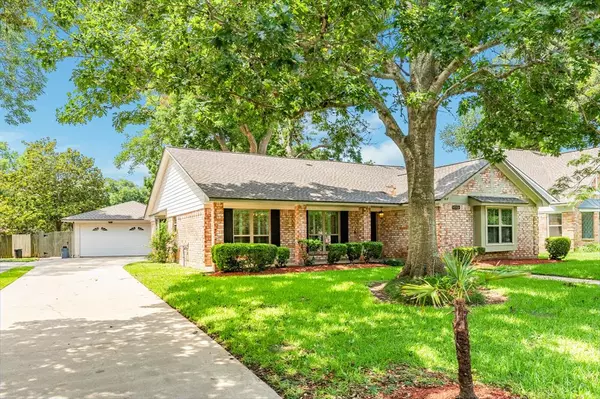For more information regarding the value of a property, please contact us for a free consultation.
115 Driftwood DR Lake Jackson, TX 77566
Want to know what your home might be worth? Contact us for a FREE valuation!

Our team is ready to help you sell your home for the highest possible price ASAP
Key Details
Property Type Single Family Home
Listing Status Sold
Purchase Type For Sale
Square Footage 2,199 sqft
Price per Sqft $138
Subdivision Oak Forest Lake Jackson
MLS Listing ID 54269198
Sold Date 09/05/24
Style Traditional
Bedrooms 4
Full Baths 2
Year Built 1980
Annual Tax Amount $5,302
Tax Year 2023
Lot Size 0.276 Acres
Acres 0.2756
Property Description
Introducing a charming 4-bedroom, 2-bathroom home boasting 2199 sq. ft. of living space on a spacious .28-acre lot. This meticulous maintained property features a host of recent upgrades, including a new roof installed in 2024, siding and windows replaced in 2019, and fresh exterior paint completed in 2024. The interior showcases modern touches such as the removal of popcorn texture in 2022, double pane windows for energy efficiency, and an updated primary shower renovated in 2022. Rear doors replaced in 2024, kitchen, dining, and laundry tile in 2023, With a perfect blend of comfort and style, this home offers a serene retreat for its residents to enjoy the best of modern living. This home offers an abundance of gorgeous white cabinets and granite counter tops with plantation shutters in kitchen/dining area, tiled floors in open spaces and carpet in bedrooms. The bedrooms are very spacious with walk in closets. The backyard boasts beautiful trees w/concrete area for BBQing space.
Location
State TX
County Brazoria
Area Lake Jackson
Rooms
Bedroom Description All Bedrooms Down
Other Rooms Breakfast Room, Family Room, Formal Dining, Formal Living, Kitchen/Dining Combo, Living Area - 1st Floor, Utility Room in House
Master Bathroom Primary Bath: Shower Only, Secondary Bath(s): Tub/Shower Combo, Vanity Area
Kitchen Breakfast Bar, Island w/ Cooktop
Interior
Interior Features Fire/Smoke Alarm, Wet Bar
Heating Central Electric
Cooling Central Electric
Flooring Carpet, Laminate, Tile
Fireplaces Number 1
Fireplaces Type Wood Burning Fireplace
Exterior
Exterior Feature Back Yard Fenced
Parking Features Attached Garage
Garage Spaces 2.0
Roof Type Composition
Street Surface Asphalt
Private Pool No
Building
Lot Description Cleared
Story 1
Foundation Slab
Lot Size Range 1/4 Up to 1/2 Acre
Sewer Public Sewer
Water Public Water
Structure Type Brick,Cement Board
New Construction No
Schools
Elementary Schools Brannen Elementary School
Middle Schools Rasco Middle
High Schools Brazoswood High School
School District 7 - Brazosport
Others
Senior Community No
Restrictions Restricted
Tax ID 6814-0301-000
Energy Description Ceiling Fans
Acceptable Financing Cash Sale, Conventional, FHA, VA
Tax Rate 1.9425
Disclosures Sellers Disclosure
Listing Terms Cash Sale, Conventional, FHA, VA
Financing Cash Sale,Conventional,FHA,VA
Special Listing Condition Sellers Disclosure
Read Less

Bought with eXp Realty, LLC




