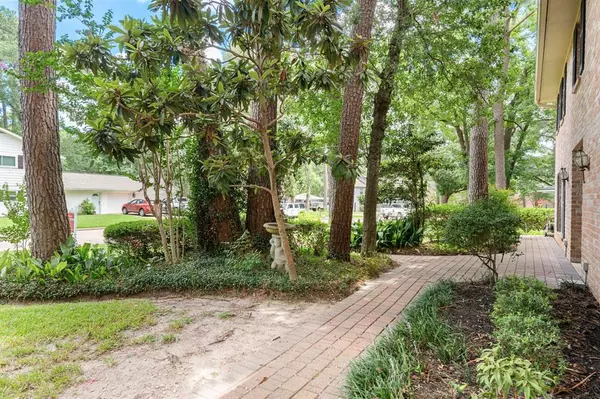For more information regarding the value of a property, please contact us for a free consultation.
7807 Theisswood RD Spring, TX 77379
Want to know what your home might be worth? Contact us for a FREE valuation!

Our team is ready to help you sell your home for the highest possible price ASAP
Key Details
Property Type Single Family Home
Listing Status Sold
Purchase Type For Sale
Square Footage 2,698 sqft
Price per Sqft $111
Subdivision Memorial Northwest
MLS Listing ID 39025795
Sold Date 08/30/24
Style Traditional
Bedrooms 4
Full Baths 2
Half Baths 1
HOA Fees $58/ann
HOA Y/N 1
Year Built 1970
Annual Tax Amount $4,340
Tax Year 2023
Lot Size 0.262 Acres
Acres 0.2615
Property Description
Welcome to 7807 Theisswood Rd. This stately two-story home is situated in the desirable Memorial Northwest neighborhood and offers ample space indoors and outdoors on just over a 1/4 acre lot with mature trees. The first floor boasts a spacious family room/den with an inviting fireplace, a formal dining room and living room, as well as a roomy eat-in kitchen and large laundry room. The second floor houses all the bedrooms, including the primary with an ensuite bathroom. With a bit of personal touch, this home is ready to make your own. Plus, the neighborhood provides a plethora of amenities for residents to enjoy such as a play pool, lap pool, clubhouse, fitness center, tennis courts, a tennis pro, and several neighborhood clubs and groups. Come enjoy the perks of living in such a wonderful community and make this house your home!
Location
State TX
County Harris
Area Champions Area
Rooms
Bedroom Description All Bedrooms Up
Other Rooms Breakfast Room, Family Room, Formal Dining, Formal Living
Master Bathroom Half Bath, Primary Bath: Double Sinks, Secondary Bath(s): Tub/Shower Combo
Kitchen Walk-in Pantry
Interior
Interior Features Crown Molding, Fire/Smoke Alarm, Formal Entry/Foyer, Intercom System, Window Coverings
Heating Central Gas
Cooling Central Electric
Flooring Carpet, Vinyl, Wood
Fireplaces Number 1
Fireplaces Type Gaslog Fireplace
Exterior
Exterior Feature Back Yard Fenced, Fully Fenced, Sprinkler System, Subdivision Tennis Court
Parking Features Detached Garage
Garage Spaces 2.0
Roof Type Composition
Street Surface Concrete
Private Pool No
Building
Lot Description Subdivision Lot
Story 2
Foundation Slab
Lot Size Range 1/4 Up to 1/2 Acre
Sewer Public Sewer
Water Water District
Structure Type Brick
New Construction No
Schools
Elementary Schools Theiss Elementary School
Middle Schools Doerre Intermediate School
High Schools Klein High School
School District 32 - Klein
Others
Senior Community No
Restrictions Deed Restrictions
Tax ID 102-552-000-0015
Energy Description Ceiling Fans,Digital Program Thermostat,High-Efficiency HVAC,Insulation - Other
Acceptable Financing Cash Sale, Conventional, FHA, VA
Tax Rate 1.9643
Disclosures Sellers Disclosure
Listing Terms Cash Sale, Conventional, FHA, VA
Financing Cash Sale,Conventional,FHA,VA
Special Listing Condition Sellers Disclosure
Read Less

Bought with Jo & Co.




