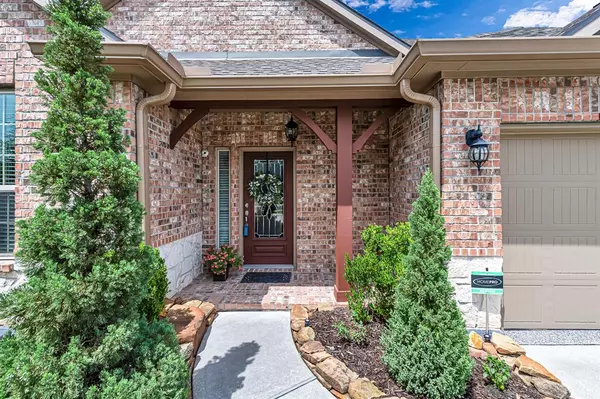For more information regarding the value of a property, please contact us for a free consultation.
22934 Banff Brook WAY Tomball, TX 77375
Want to know what your home might be worth? Contact us for a FREE valuation!

Our team is ready to help you sell your home for the highest possible price ASAP
Key Details
Property Type Single Family Home
Listing Status Sold
Purchase Type For Sale
Square Footage 2,848 sqft
Price per Sqft $170
Subdivision Willow Lake Village
MLS Listing ID 39748112
Sold Date 08/09/24
Style Traditional
Bedrooms 4
Full Baths 3
Half Baths 1
HOA Fees $70/ann
HOA Y/N 1
Year Built 2016
Annual Tax Amount $10,288
Tax Year 2023
Lot Size 9,698 Sqft
Acres 0.2226
Property Description
Welcome to your oasis of luxury and comfort! This exquisite 4-5 bedroom home offers a blend of elegance and functionality, making it the perfect retreat. Step inside and marvel at the intricate details: tray ceilings, arches, crown molding and art niches. Rest easy knowing that this home boasts an updated roof, upgraded rain gutters, water softener, reverse osmosis, inground sprinkler system and a generator. The heart of the home is the chef's kitchen, featuring granite counters, double ovens, two pantries, & a skylight that provides natural light. Entertain guests in style in the wine room, complete with custom made wrought iron gates. Escape to your own private sanctuary in the luxurious master bedroom where luxury meets serenity and every day feels like a 5-star getaway. Step outside to the peaceful backyard oasis, where a gazebo awaits, offering views of the lakefront. Whether you're enjoying a quiet evening at home or hosting, this home is designed to elevate every moment.
Location
State TX
County Harris
Area Spring/Klein/Tomball
Rooms
Bedroom Description All Bedrooms Down,En-Suite Bath,Walk-In Closet
Other Rooms Family Room, Formal Dining, Utility Room in House, Wine Room
Master Bathroom Full Secondary Bathroom Down, Half Bath, Primary Bath: Double Sinks, Primary Bath: Jetted Tub, Primary Bath: Separate Shower, Secondary Bath(s): Double Sinks, Secondary Bath(s): Tub/Shower Combo
Kitchen Breakfast Bar, Kitchen open to Family Room, Pantry, Walk-in Pantry
Interior
Interior Features Crown Molding, Fire/Smoke Alarm, High Ceiling, Water Softener - Owned, Window Coverings
Heating Central Gas
Cooling Central Electric
Flooring Carpet, Tile, Wood
Fireplaces Number 1
Fireplaces Type Gaslog Fireplace
Exterior
Exterior Feature Back Yard, Back Yard Fenced, Covered Patio/Deck, Patio/Deck, Sprinkler System
Parking Features Attached Garage, Oversized Garage
Garage Spaces 3.0
Garage Description Auto Garage Door Opener
Waterfront Description Lake View
Roof Type Composition
Street Surface Concrete,Curbs
Private Pool No
Building
Lot Description Water View
Faces South
Story 1
Foundation Slab
Lot Size Range 0 Up To 1/4 Acre
Builder Name DR Horton
Water Water District
Structure Type Brick
New Construction No
Schools
Elementary Schools Mahaffey Elementary School
Middle Schools Hofius Intermediate School
High Schools Klein Oak High School
School District 32 - Klein
Others
Senior Community No
Restrictions Deed Restrictions
Tax ID 134-751-004-0052
Ownership Full Ownership
Energy Description Ceiling Fans,Digital Program Thermostat,Generator,Radiant Attic Barrier
Acceptable Financing Cash Sale, Conventional, FHA, VA
Tax Rate 2.5529
Disclosures Mud, Sellers Disclosure
Listing Terms Cash Sale, Conventional, FHA, VA
Financing Cash Sale,Conventional,FHA,VA
Special Listing Condition Mud, Sellers Disclosure
Read Less

Bought with eXp Realty LLC




