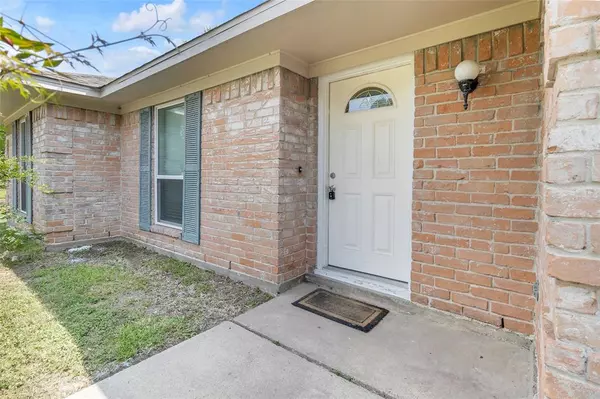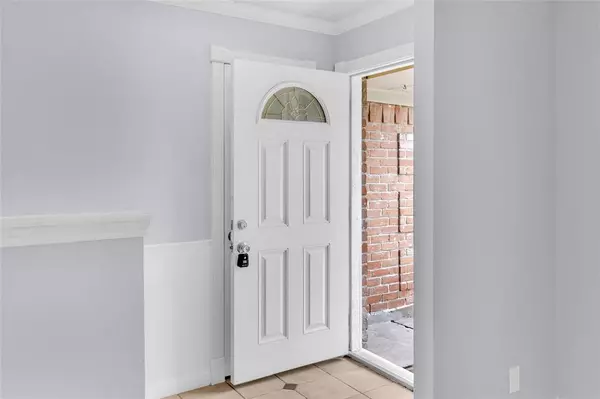For more information regarding the value of a property, please contact us for a free consultation.
5015 Whispering Falls DR Houston, TX 77084
Want to know what your home might be worth? Contact us for a FREE valuation!

Our team is ready to help you sell your home for the highest possible price ASAP
Key Details
Property Type Single Family Home
Listing Status Sold
Purchase Type For Sale
Square Footage 1,841 sqft
Price per Sqft $135
Subdivision Bear Creek Village Sec 02 R/P
MLS Listing ID 45302230
Sold Date 07/31/24
Style Ranch,Traditional
Bedrooms 4
Full Baths 2
HOA Fees $39/ann
HOA Y/N 1
Year Built 1974
Annual Tax Amount $4,803
Tax Year 2023
Lot Size 7,663 Sqft
Acres 0.1759
Property Description
Nestled in a charming neighborhood, this inviting 4-bedroom, 2-bathroom home offers the perfect blend of modern comfort and timeless appeal. Inside, the spacious living room boasts high ceilings and a cozy fireplace, flowing seamlessly into the updated kitchen equipped with granite countertops, stainless steel appliances, and an island with a breakfast bar. Home features both a formal living room and a spacious family room! The master suite is a private retreat with a walk-in closet and an en-suite bathroom. Three additional bedrooms provide ample space, sharing a stylishly designed bathroom. The highlight is the covered back patio, ideal for year-round outdoor enjoyment, overlooking a private, fenced backyard perfect for family activities. With a dedicated laundry room, ample storage, and central heating and cooling, this home ensures comfort and convenience in a desirable location.
Location
State TX
County Harris
Area Katy - North
Rooms
Bedroom Description All Bedrooms Down,En-Suite Bath
Other Rooms Breakfast Room, Family Room, Formal Dining, Formal Living, Utility Room in House
Interior
Heating Central Gas
Cooling Central Electric
Fireplaces Number 1
Fireplaces Type Gaslog Fireplace
Exterior
Exterior Feature Back Yard, Back Yard Fenced, Covered Patio/Deck, Fully Fenced, Patio/Deck
Parking Features Attached Garage
Garage Spaces 2.0
Roof Type Composition
Street Surface Concrete,Curbs,Gutters
Private Pool No
Building
Lot Description Subdivision Lot
Story 1
Foundation Slab
Lot Size Range 0 Up To 1/4 Acre
Water Water District
Structure Type Unknown
New Construction No
Schools
Elementary Schools Bear Creek Elementary School (Katy)
Middle Schools Cardiff Junior High School
High Schools Mayde Creek High School
School District 30 - Katy
Others
Senior Community No
Restrictions Deed Restrictions,Unknown
Tax ID 106-853-000-0008
Acceptable Financing Cash Sale, Conventional, FHA, VA
Tax Rate 1.9809
Disclosures Mud, Sellers Disclosure
Listing Terms Cash Sale, Conventional, FHA, VA
Financing Cash Sale,Conventional,FHA,VA
Special Listing Condition Mud, Sellers Disclosure
Read Less

Bought with Better Homes and Gardens Real Estate Gary Greene - Katy
GET MORE INFORMATION





