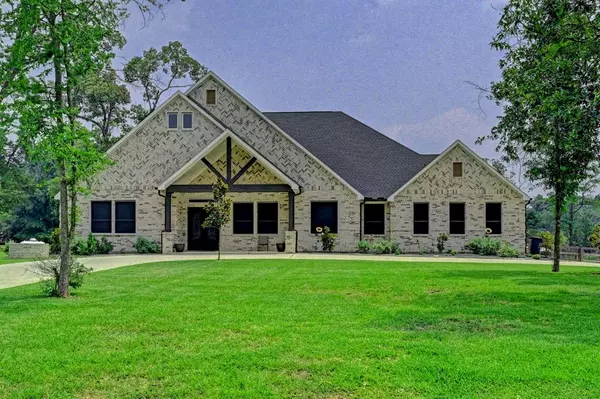For more information regarding the value of a property, please contact us for a free consultation.
33410 Walnut XING Magnolia, TX 77355
Want to know what your home might be worth? Contact us for a FREE valuation!

Our team is ready to help you sell your home for the highest possible price ASAP
Key Details
Property Type Single Family Home
Listing Status Sold
Purchase Type For Sale
Square Footage 4,366 sqft
Price per Sqft $269
Subdivision Walnut Grove 01
MLS Listing ID 73074657
Sold Date 07/24/24
Style Ranch
Bedrooms 5
Full Baths 4
Half Baths 1
Year Built 2022
Annual Tax Amount $15,073
Tax Year 2023
Lot Size 1.360 Acres
Acres 1.36
Property Description
CUSTOM ONE STORY HOME 4,348 SQ FEET 5 BEDROOMS 4.5 BATHS WITH GAMEROOM IN PRIMARY RESIDENCE. 14' HIGH CEILINGS IN COMMON AREAS, OPEN CONCEPT, ALL SOLID WOOD CABINETS WITH EUROPEAN SOFT CLOSE HINGES, 9' HIGH GARAGE DOORS AND OVERSIZED GARAGE. HOME INCLUDES MASTER PLUS TWO FULL SUITES AND TWO ADDITIONAL ROOMS THAT SHARE A BATH. EXTERIOR HAS OVER 900' COVERED PATIO LEADING TO A CUTOM POOL WITH ALL ITALIAN MARBLE BEHIND OUTDOOR KITCHEN AND SECONDARY COVERED WOOD SMOKINGN AREA. THIS HOME HAS IT ALL! SECONDARY STRUCTURE IS 50'X70' STRUCTURE WITH 2 BEDRROM APARTMENT AT FULL BATHROOM AND KITCHEN WITH TWO EXTERIOR DOORS, INSIDE SHOP IS 40X50 AND HAS 12' HIGH MAIN DOOR FOR RV STORAGE. NO HOA! NO MUD TAXES! WELL AND SEPTIC!
Location
State TX
County Montgomery
Area Tomball
Rooms
Bedroom Description All Bedrooms Down,Primary Bed - 1st Floor,Split Plan,Walk-In Closet
Other Rooms Breakfast Room, Family Room, Formal Dining, Formal Living, Living Area - 1st Floor, Utility Room in House
Master Bathroom Two Primary Baths
Den/Bedroom Plus 6
Kitchen Breakfast Bar, Butler Pantry, Kitchen open to Family Room, Pantry, Pot Filler, Pots/Pans Drawers, Reverse Osmosis, Soft Closing Cabinets, Soft Closing Drawers, Under Cabinet Lighting, Walk-in Pantry
Interior
Interior Features Crown Molding, Refrigerator Included, Window Coverings, Wired for Sound
Heating Propane
Cooling Central Electric
Flooring Tile
Fireplaces Number 2
Fireplaces Type Gas Connections, Gaslog Fireplace, Wood Burning Fireplace
Exterior
Exterior Feature Back Yard Fenced, Covered Patio/Deck, Detached Gar Apt /Quarters, Exterior Gas Connection, Outdoor Fireplace, Outdoor Kitchen, Patio/Deck, Porch, Private Driveway, Side Yard, Sprinkler System, Storage Shed, Workshop
Parking Features Attached Garage
Garage Spaces 3.0
Garage Description Double-Wide Driveway, Driveway Gate, Extra Driveway, Golf Cart Garage, RV Parking, Workshop
Pool Gunite, Heated, In Ground
Roof Type Composition
Street Surface Asphalt
Accessibility Driveway Gate
Private Pool Yes
Building
Lot Description Wooded
Faces West
Story 1
Foundation Slab
Lot Size Range 1 Up to 2 Acres
Sewer Septic Tank
Water Aerobic, Well
Structure Type Brick,Cement Board,Stone
New Construction No
Schools
Elementary Schools Decker Prairie Elementary School
Middle Schools Tomball Junior High School
High Schools Tomball High School
School District 53 - Tomball
Others
Senior Community No
Restrictions Horses Allowed,Unknown
Tax ID 9464-00-02700
Ownership Full Ownership
Energy Description Attic Fan,Ceiling Fans,Digital Program Thermostat,Energy Star Appliances,Energy Star/CFL/LED Lights,High-Efficiency HVAC,HVAC>13 SEER,Insulated Doors,Insulated/Low-E windows,Insulation - Blown Fiberglass,Insulation - Spray-Foam,Other Energy Features,Solar Screens
Acceptable Financing Cash Sale, Conventional, Exchange or Trade, Texas Veterans Land Board, USDA Loan, VA
Tax Rate 1.6301
Disclosures Owner/Agent, Sellers Disclosure
Green/Energy Cert Energy Star Qualified Home, Home Energy Rating/HERS
Listing Terms Cash Sale, Conventional, Exchange or Trade, Texas Veterans Land Board, USDA Loan, VA
Financing Cash Sale,Conventional,Exchange or Trade,Texas Veterans Land Board,USDA Loan,VA
Special Listing Condition Owner/Agent, Sellers Disclosure
Read Less

Bought with Better Homes and Gardens Real Estate Gary Greene - Lake Conroe South




