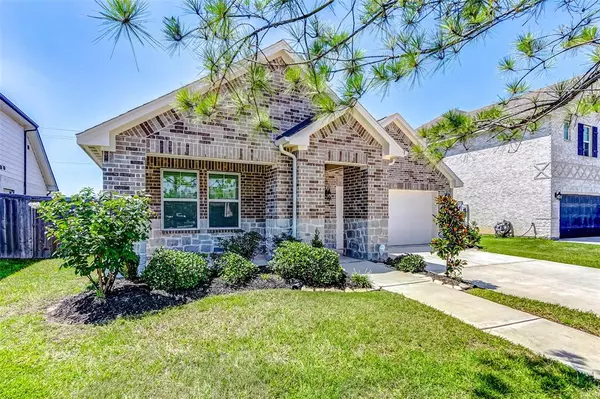For more information regarding the value of a property, please contact us for a free consultation.
2110 Elrington Willow LN Houston, TX 77089
Want to know what your home might be worth? Contact us for a FREE valuation!

Our team is ready to help you sell your home for the highest possible price ASAP
Key Details
Property Type Single Family Home
Listing Status Sold
Purchase Type For Sale
Square Footage 2,110 sqft
Price per Sqft $194
Subdivision Riverstone Ranch/Clear Crk
MLS Listing ID 54068835
Sold Date 07/29/24
Style Traditional
Bedrooms 3
Full Baths 2
Half Baths 1
HOA Fees $68/ann
HOA Y/N 1
Year Built 2020
Annual Tax Amount $10,951
Tax Year 2023
Lot Size 7,155 Sqft
Acres 0.1643
Property Description
Discover this stunning Meritage home that looks brand new! Situated in the desirable Riverstone Ranch and zoned for A-rated schools, this 3-bedroom, 2.5-bath beauty offers everything you've been searching for. From its elegant stone elevation and spacious rooms to its stainless steel appliances, tankless water heater, walk-in pantry, and in-house utility room, every detail has been thoughtfully designed. Step inside and be greeted by tile flooring throughout, an open floor plan perfect for modern living, and upgraded pull-out cabinets with premium soft-close glass doors. Imagine the ease of hosting family and friends on your wonderful back patio, perfect for entertaining. Experience the charm of new construction at a resale price, with the added bonus of included solar panels—say goodbye to high electric bills! This move-in ready home is loaded with upgrades and is just waiting for you to create new memories.
Don't miss out on this incredible opportunity!
Location
State TX
County Harris
Area Pearland
Rooms
Bedroom Description All Bedrooms Down
Other Rooms Utility Room in House
Den/Bedroom Plus 4
Interior
Interior Features Alarm System - Leased, Prewired for Alarm System
Heating Central Electric, Heat Pump
Cooling Central Electric
Flooring Tile
Exterior
Exterior Feature Back Yard, Back Yard Fenced, Patio/Deck
Parking Features Attached Garage
Garage Spaces 2.0
Roof Type Composition
Street Surface Concrete
Private Pool No
Building
Lot Description Subdivision Lot
Story 1
Foundation Slab
Lot Size Range 0 Up To 1/4 Acre
Water Water District
Structure Type Brick
New Construction No
Schools
Elementary Schools South Belt Elementary School
Middle Schools Melillo Middle School
High Schools Dobie High School
School District 41 - Pasadena
Others
Senior Community No
Restrictions Deed Restrictions
Tax ID 139-881-002-0024
Acceptable Financing Cash Sale, Conventional, FHA, VA
Tax Rate 3.3249
Disclosures Exclusions, Mud, Sellers Disclosure
Listing Terms Cash Sale, Conventional, FHA, VA
Financing Cash Sale,Conventional,FHA,VA
Special Listing Condition Exclusions, Mud, Sellers Disclosure
Read Less

Bought with eXp Realty LLC




