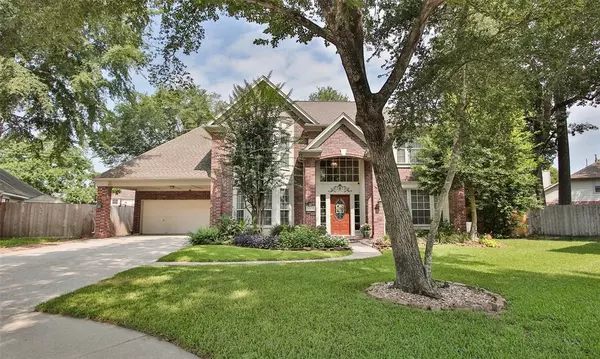For more information regarding the value of a property, please contact us for a free consultation.
11838 Chateau TRL Tomball, TX 77377
Want to know what your home might be worth? Contact us for a FREE valuation!

Our team is ready to help you sell your home for the highest possible price ASAP
Key Details
Property Type Single Family Home
Listing Status Sold
Purchase Type For Sale
Square Footage 2,975 sqft
Price per Sqft $151
Subdivision Lakewood Grove Sec 01 Amd
MLS Listing ID 47358612
Sold Date 07/26/24
Style Traditional
Bedrooms 4
Full Baths 3
HOA Fees $54/ann
HOA Y/N 1
Year Built 1995
Annual Tax Amount $7,434
Tax Year 2023
Lot Size 10,383 Sqft
Acres 0.2384
Property Description
Beautifully Maintained Home on Cul-de-Sac in the Community of Lakewood Grove! Enter & Be greeted by Gorgeous Wood-Look Tile Plank flooring plus 9-Foot Ceilings! Versatile Living Room can be Home Schoolroom, Game or Media Room! Beautiful Custom Crown Molding! Spacious Family Room w/Gas FP! Bay Windows in DR & 1 Bedroom! Updated Kitchen boasts Custom Cabinets, Granite, SS Appliances & Butler's Pantry! Breakfast Rm is a Cozy Spot for morning coffee with View of the Beautiful Backyard! 4 Extra-Large Bedrooms, 3 Full Baths & Flex Space! Spacious 21x14 Primary + Frameless Shower, Soaking Tub, His & Her Vanities & walk-in closet! Fresh Exterior Paint! You'll Love the Covered Deck & Flagstone Patio, Pretty Landscaping & Mature Shade trees--the Perfect Outdoor Haven for Gatherings with Family & Friends! Fig Tree & Veggie Garden! Attic Storage + Oversized Garage w/Workshop Bay! Enjoy the Hike & Bike Trails through backyard gate! Nice 8x8 Shed! Popular Tomball ISD! Low 2.15 Tax Rate! No flooding!
Location
State TX
County Harris
Area Tomball South/Lakewood
Rooms
Bedroom Description All Bedrooms Up,En-Suite Bath,Primary Bed - 2nd Floor,Walk-In Closet
Other Rooms Breakfast Room, Family Room, Formal Dining, Living Area - 1st Floor, Utility Room in House
Master Bathroom Full Secondary Bathroom Down, Primary Bath: Double Sinks, Primary Bath: Jetted Tub, Primary Bath: Separate Shower, Secondary Bath(s): Double Sinks, Secondary Bath(s): Tub/Shower Combo, Vanity Area
Den/Bedroom Plus 4
Kitchen Breakfast Bar, Butler Pantry, Pantry
Interior
Interior Features Crown Molding, Fire/Smoke Alarm, Formal Entry/Foyer, High Ceiling, Refrigerator Included, Window Coverings
Heating Central Gas, Zoned
Cooling Central Electric, Zoned
Flooring Carpet, Tile
Fireplaces Number 1
Fireplaces Type Gas Connections, Gaslog Fireplace
Exterior
Exterior Feature Back Green Space, Back Yard, Back Yard Fenced, Covered Patio/Deck, Patio/Deck, Storage Shed, Subdivision Tennis Court
Parking Features Attached Garage, Oversized Garage
Garage Spaces 2.0
Garage Description Auto Garage Door Opener, Double-Wide Driveway, Workshop
Roof Type Composition
Street Surface Concrete,Curbs,Gutters
Private Pool No
Building
Lot Description Cul-De-Sac, Subdivision Lot, Wooded
Story 2
Foundation Slab
Lot Size Range 0 Up To 1/4 Acre
Water Water District
Structure Type Brick
New Construction No
Schools
Elementary Schools Lakewood Elementary School (Tomball)
Middle Schools Willow Wood Junior High School
High Schools Tomball Memorial H S
School District 53 - Tomball
Others
HOA Fee Include Clubhouse,Courtesy Patrol,Grounds,Recreational Facilities
Senior Community No
Restrictions Deed Restrictions,Restricted
Tax ID 118-425-003-0024
Ownership Full Ownership
Energy Description Ceiling Fans,Digital Program Thermostat,Energy Star Appliances,High-Efficiency HVAC,HVAC>13 SEER,Insulation - Blown Fiberglass
Acceptable Financing Cash Sale, Conventional, FHA, VA
Tax Rate 2.1599
Disclosures Exclusions, Mud, Sellers Disclosure
Listing Terms Cash Sale, Conventional, FHA, VA
Financing Cash Sale,Conventional,FHA,VA
Special Listing Condition Exclusions, Mud, Sellers Disclosure
Read Less

Bought with eXp Realty LLC




