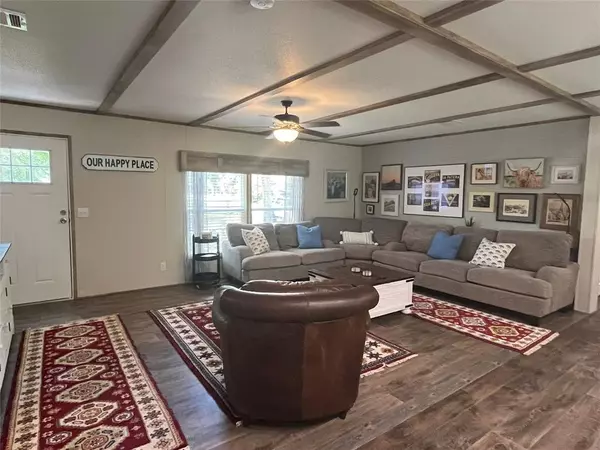For more information regarding the value of a property, please contact us for a free consultation.
11096 County Road 351 Plantersville, TX 77363
Want to know what your home might be worth? Contact us for a FREE valuation!

Our team is ready to help you sell your home for the highest possible price ASAP
Key Details
Property Type Single Family Home
Listing Status Sold
Purchase Type For Sale
Square Footage 1,512 sqft
Price per Sqft $158
Subdivision Ellis Sub #1, Am Devereaux
MLS Listing ID 29337080
Sold Date 07/26/24
Style Ranch
Bedrooms 3
Full Baths 2
Year Built 2020
Annual Tax Amount $1,917
Tax Year 2023
Lot Size 1.500 Acres
Acres 1.5
Property Description
Enjoy the best of both worlds with this beautiful 1.5-acre wooded property in Grimes County. Just minutes from the 249/Aggie Expressway, you'll have quick access to 45 and 290.
This 2020 farmhouse-style home features a concrete driveway and walkways, a 10x12 painted deck, and a 10x16 shed. Inside, the kitchen has an island with counter-height seating, a farmhouse sink, and a walk-in pantry.
The primary bathroom includes a large tiled shower and space for extra storage. Secondary bedrooms have spacious walk-in closets. The large laundry room offers a sink, space for multiple freezers or a desk, and overhead cabinets. Plus, Mid-South fiber is installed.
Escape the hustle and bustle and enjoy the tranquility of this peaceful home and land retreat. Owner/Agent
Location
State TX
County Grimes
Area Plantersville Area
Rooms
Bedroom Description All Bedrooms Down,En-Suite Bath,Primary Bed - 1st Floor,Walk-In Closet
Other Rooms 1 Living Area, Living Area - 1st Floor, Living/Dining Combo
Master Bathroom Primary Bath: Shower Only, Secondary Bath(s): Tub/Shower Combo
Den/Bedroom Plus 3
Kitchen Kitchen open to Family Room, Pantry, Walk-in Pantry
Interior
Interior Features Dryer Included, Fire/Smoke Alarm, Refrigerator Included, Washer Included, Water Softener - Owned, Window Coverings
Heating Central Electric
Cooling Central Electric
Flooring Vinyl
Exterior
Exterior Feature Back Yard, Partially Fenced, Patio/Deck, Porch, Side Yard, Storage Shed
Parking Features None
Roof Type Composition
Street Surface Asphalt
Accessibility Driveway Gate
Private Pool No
Building
Lot Description Wooded
Faces North
Story 1
Foundation Pier & Beam
Lot Size Range 1 Up to 2 Acres
Water Aerobic, Public Water
Structure Type Wood
New Construction No
Schools
Elementary Schools High Point Elementary School (Navasota)
Middle Schools Navasota Junior High
High Schools Navasota High School
School District 129 - Navasota
Others
Senior Community No
Restrictions Horses Allowed,Mobile Home Allowed,No Restrictions
Tax ID R76741
Energy Description Ceiling Fans,Digital Program Thermostat,Energy Star Appliances,Energy Star/CFL/LED Lights,North/South Exposure
Acceptable Financing Cash Sale, Conventional, FHA
Tax Rate 1.4357
Disclosures Owner/Agent, Sellers Disclosure
Listing Terms Cash Sale, Conventional, FHA
Financing Cash Sale,Conventional,FHA
Special Listing Condition Owner/Agent, Sellers Disclosure
Read Less

Bought with Executive Texas Realty




