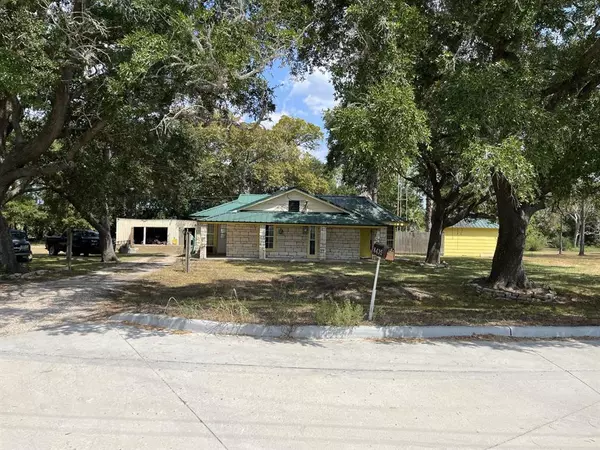For more information regarding the value of a property, please contact us for a free consultation.
8435 Peters RD Manvel, TX 77578
Want to know what your home might be worth? Contact us for a FREE valuation!

Our team is ready to help you sell your home for the highest possible price ASAP
Key Details
Property Type Single Family Home
Listing Status Sold
Purchase Type For Sale
Square Footage 1,969 sqft
Price per Sqft $194
Subdivision Manvel
MLS Listing ID 63252974
Sold Date 07/19/24
Style Ranch
Bedrooms 3
Full Baths 4
Year Built 1914
Annual Tax Amount $1,747
Tax Year 2022
Lot Size 1.940 Acres
Acres 1.94
Property Description
***WELCOME HOME*** This unrestricted privately secluded piece of Heaven is waiting for you and your family to snatch up and call it a day. 1.44 acre tract that has an abundance of live oaks as well as mature pecan trees throughout. Bayou backs to the property serving as a rear boundary. Great drainage with all the privacy one could ask for. Home has 3 bedrooms and 4 full bathrooms. Front covered porch enclosed and two sided rear covered porches, Large hot-tub, Water well is enclosed with ample storage. A 20X40 workshop that is very well built with heavier guage metal siding and round metal studs, Two Geothermal heating/cooling systems. Radio tower/Antemma for wideband radio frequency transmittal. Come on out and see this place for yourself. You won't be dissappointed...
Location
State TX
County Brazoria
Area Alvin North
Rooms
Bedroom Description All Bedrooms Down,Split Plan
Other Rooms 1 Living Area, Breakfast Room, Den, Family Room, Formal Dining, Sun Room, Utility Room in House
Den/Bedroom Plus 3
Kitchen Breakfast Bar
Interior
Interior Features Dryer Included, Refrigerator Included, Spa/Hot Tub, Washer Included
Heating Central Gas
Cooling Central Gas
Flooring Tile, Wood
Fireplaces Number 1
Exterior
Exterior Feature Back Green Space, Back Yard, Barn/Stable, Covered Patio/Deck, Partially Fenced, Patio/Deck, Porch, Private Driveway, Screened Porch, Side Yard, Spa/Hot Tub, Storage Shed
Roof Type Aluminum
Street Surface Curbs,Gravel,Gutters
Private Pool No
Building
Lot Description Corner, Ravine, Wooded
Story 1
Foundation Block & Beam
Lot Size Range 1 Up to 2 Acres
Sewer Septic Tank
Water Water District
Structure Type Stone,Wood
New Construction No
Schools
Elementary Schools E C Mason Elementary School
Middle Schools Manvel Junior High School
High Schools Iowa Colony High School
School District 3 - Alvin
Others
Senior Community No
Restrictions Horses Allowed,Mobile Home Allowed,No Restrictions
Tax ID 6398-0247-000
Energy Description Ceiling Fans,Geothermal System
Acceptable Financing Cash Sale, Conventional, FHA, USDA Loan, VA
Tax Rate 2.7007
Disclosures Sellers Disclosure
Listing Terms Cash Sale, Conventional, FHA, USDA Loan, VA
Financing Cash Sale,Conventional,FHA,USDA Loan,VA
Special Listing Condition Sellers Disclosure
Read Less

Bought with Lonestar Properties Group




