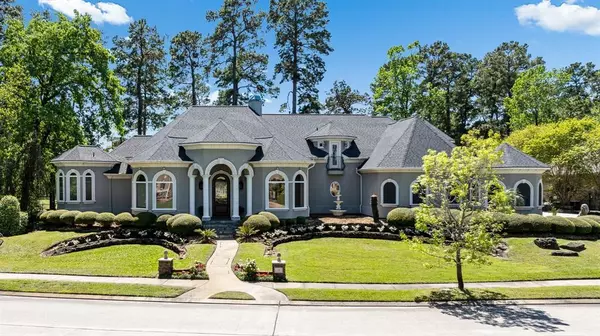For more information regarding the value of a property, please contact us for a free consultation.
27 Kingwood Greens DR Kingwood, TX 77339
Want to know what your home might be worth? Contact us for a FREE valuation!

Our team is ready to help you sell your home for the highest possible price ASAP
Key Details
Property Type Single Family Home
Listing Status Sold
Purchase Type For Sale
Square Footage 5,043 sqft
Price per Sqft $208
Subdivision Kingwood Greens Village Sec 04
MLS Listing ID 63835408
Sold Date 07/16/24
Style Mediterranean
Bedrooms 5
Full Baths 3
Half Baths 1
HOA Fees $76/ann
HOA Y/N 1
Year Built 2001
Annual Tax Amount $20,007
Tax Year 2022
Lot Size 0.457 Acres
Acres 0.457
Property Description
This luxurious custom home is located on the Golf Course plus, it offers stunning views of Lake Houston. Exquisite detail in every room! You'll enjoy the grand Entry with soaring Ceilings & massive Windows making it a perfect spot to unwind . The gourmet Kitchen with an over-sized Island is a Cook's delight; so whether you're cooking for one or a large crowd, you'll have state-of-the-art appliances making your culinary preparations oh, so easy. The Family Room is a great place to catch up with friends or family. The Master suite has vaulted Ceilings, a private Exit and a Bathroom that's so luxurious, you may never want to leave. The Guest Wing offers privacy & resort style features for visitors who may stay for days. There's a large Game room upstairs; ideal for playing, gaming, or watching movies. The lavish Landscaping perfectly accents the home & pool. It's great for BBQs, parties or just relaxing. Too many extras to list. Make your appointment today…you're almost home!
Location
State TX
County Harris
Area Kingwood West
Rooms
Bedroom Description Primary Bed - 1st Floor,Primary Bed - 2nd Floor,Walk-In Closet
Other Rooms Family Room, Formal Dining, Home Office/Study, Kitchen/Dining Combo, Utility Room in House
Master Bathroom Hollywood Bath, Primary Bath: Double Sinks, Primary Bath: Separate Shower, Secondary Bath(s): Double Sinks, Vanity Area
Den/Bedroom Plus 6
Kitchen Butler Pantry, Island w/o Cooktop, Kitchen open to Family Room, Pot Filler, Soft Closing Drawers, Under Cabinet Lighting
Interior
Interior Features Alarm System - Owned, Balcony, Crown Molding, Fire/Smoke Alarm, Formal Entry/Foyer, High Ceiling
Heating Central Gas
Cooling Central Electric
Flooring Carpet, Tile, Vinyl Plank
Fireplaces Number 1
Fireplaces Type Gaslog Fireplace, Wood Burning Fireplace
Exterior
Exterior Feature Back Yard Fenced, Balcony, Covered Patio/Deck, Partially Fenced, Patio/Deck, Sprinkler System
Parking Features Attached Garage
Garage Spaces 3.0
Pool Gunite, In Ground
Waterfront Description Lake View,River View
Roof Type Composition
Street Surface Concrete,Curbs
Private Pool Yes
Building
Lot Description On Golf Course, Water View
Faces North
Story 2
Foundation Slab
Lot Size Range 1/4 Up to 1/2 Acre
Sewer Public Sewer
Water Public Water
Structure Type Stucco
New Construction No
Schools
Elementary Schools Greentree Elementary School
Middle Schools Creekwood Middle School
High Schools Kingwood High School
School District 29 - Humble
Others
Senior Community No
Restrictions Deed Restrictions
Tax ID 119-441-003-0025
Energy Description Attic Vents,Ceiling Fans,Digital Program Thermostat,Energy Star/Reflective Roof,High-Efficiency HVAC,Insulated/Low-E windows,Insulation - Batt,Insulation - Blown Cellulose,North/South Exposure,Radiant Attic Barrier
Acceptable Financing Cash Sale, Conventional, VA
Tax Rate 2.4698
Disclosures Sellers Disclosure
Listing Terms Cash Sale, Conventional, VA
Financing Cash Sale,Conventional,VA
Special Listing Condition Sellers Disclosure
Read Less

Bought with LPT Realty, LLC




