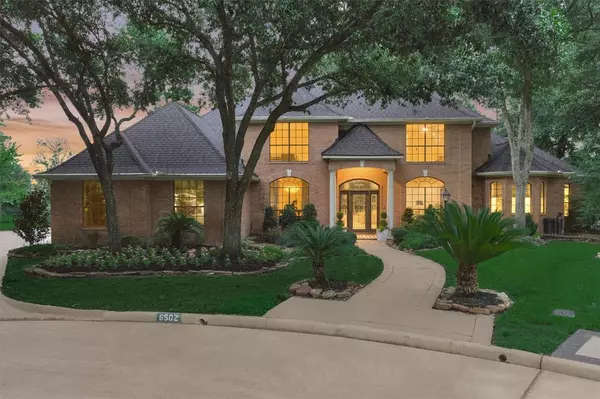For more information regarding the value of a property, please contact us for a free consultation.
6502 Course View LN Spring, TX 77389
Want to know what your home might be worth? Contact us for a FREE valuation!

Our team is ready to help you sell your home for the highest possible price ASAP
Key Details
Property Type Single Family Home
Listing Status Sold
Purchase Type For Sale
Square Footage 4,525 sqft
Price per Sqft $215
Subdivision Northampton Estates
MLS Listing ID 33070659
Sold Date 07/16/24
Style Contemporary/Modern,Other Style,Traditional
Bedrooms 4
Full Baths 4
Half Baths 1
HOA Fees $35/ann
HOA Y/N 1
Year Built 1992
Annual Tax Amount $13,158
Tax Year 2023
Lot Size 0.284 Acres
Acres 0.2839
Property Description
Architectural Masterpiece on Willow Creek Golf Course! Custom-built home perfectly framing the views of holes 6 and 7. Nestled in a cul-de-sac, this home boasts towering windows wrapping around the entire back of the home! You'll love the exquisite finishes of this high-end designer remodel. Entertainers Paradise! Enjoy updated ensuite bathrooms in all secondary bedrooms, pool bath, 3 bars, pool, covered patio and balcony, direct access to the golf course. The secluded primary suite offering automated window coverings, Carrara marble bath, dazzling chandeliers, and a dreamy closet. The family wing is anchored by a chef's kitchen and opens to the family room. Viking range, SubZero panel front, wine fridge, custom oak island, copper prep sink, icemaker, serving windows for entertaining, Taj Mahal quartzite are a few of the stand-out features. Recent roof, water heater, pool equipment, A/C's. Mins. to TX99, I45 and The Woodlands! Exemplary Klein ISD International Baccalaureate Program
Location
State TX
County Harris
Area Spring/Klein
Rooms
Bedroom Description En-Suite Bath,Primary Bed - 1st Floor,Sitting Area,Split Plan,Walk-In Closet
Other Rooms Breakfast Room, Den, Family Room, Formal Dining, Formal Living, Gameroom Up, Guest Suite, Home Office/Study, Kitchen/Dining Combo, Library, Living Area - 1st Floor, Living Area - 2nd Floor, Living/Dining Combo, Utility Room in House
Master Bathroom Half Bath, Primary Bath: Double Sinks, Primary Bath: Separate Shower, Primary Bath: Soaking Tub, Secondary Bath(s): Shower Only, Secondary Bath(s): Tub/Shower Combo, Vanity Area
Kitchen Breakfast Bar, Butler Pantry, Island w/o Cooktop, Kitchen open to Family Room, Pantry, Pots/Pans Drawers, Second Sink, Soft Closing Cabinets, Soft Closing Drawers, Under Cabinet Lighting, Walk-in Pantry
Interior
Interior Features Balcony, Crown Molding, Dry Bar, Fire/Smoke Alarm, Formal Entry/Foyer, High Ceiling, Refrigerator Included, Water Softener - Owned, Wet Bar, Window Coverings, Wired for Sound
Heating Central Gas
Cooling Central Electric
Flooring Carpet, Stone, Travertine
Fireplaces Number 1
Fireplaces Type Gaslog Fireplace
Exterior
Exterior Feature Back Green Space, Back Yard, Back Yard Fenced, Balcony, Covered Patio/Deck, Outdoor Kitchen, Patio/Deck, Porch, Side Yard, Sprinkler System, Subdivision Tennis Court
Parking Features Attached Garage
Garage Spaces 3.0
Garage Description Additional Parking, Auto Garage Door Opener, Double-Wide Driveway, Golf Cart Garage
Pool Gunite
Roof Type Composition
Street Surface Concrete,Curbs,Gutters
Private Pool Yes
Building
Lot Description Cul-De-Sac, Greenbelt, In Golf Course Community, On Golf Course, Subdivision Lot, Wooded
Story 2
Foundation Slab
Lot Size Range 1/4 Up to 1/2 Acre
Water Water District
Structure Type Brick,Cement Board
New Construction No
Schools
Elementary Schools French Elementary School (Klein)
Middle Schools Hofius Intermediate School
High Schools Klein Oak High School
School District 32 - Klein
Others
Senior Community No
Restrictions Deed Restrictions
Tax ID 117-258-004-0012
Energy Description Ceiling Fans,Digital Program Thermostat,Energy Star/CFL/LED Lights,HVAC>13 SEER
Acceptable Financing Cash Sale, Conventional, VA
Tax Rate 2.2795
Disclosures Mud, Sellers Disclosure
Listing Terms Cash Sale, Conventional, VA
Financing Cash Sale,Conventional,VA
Special Listing Condition Mud, Sellers Disclosure
Read Less

Bought with Compass RE Texas, LLC - The Woodlands




