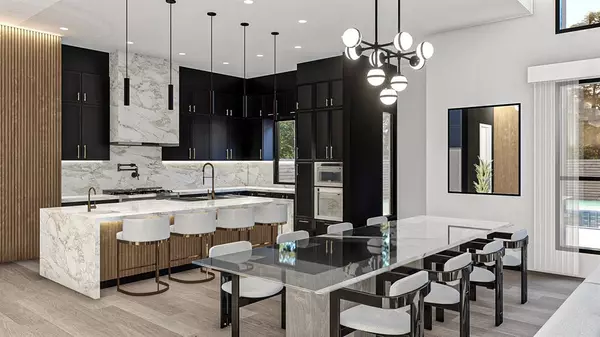For more information regarding the value of a property, please contact us for a free consultation.
6618 Schiller ST Houston, TX 77055
Want to know what your home might be worth? Contact us for a FREE valuation!

Our team is ready to help you sell your home for the highest possible price ASAP
Key Details
Property Type Single Family Home
Listing Status Sold
Purchase Type For Sale
Square Footage 3,928 sqft
Price per Sqft $356
Subdivision Westview Terrace Sec 02
MLS Listing ID 54012543
Sold Date 07/15/24
Style Contemporary/Modern,Traditional
Bedrooms 4
Full Baths 4
Half Baths 1
Year Built 2024
Annual Tax Amount $11,012
Tax Year 2023
Lot Size 8,875 Sqft
Acres 0.2037
Property Description
Introducing an exquisite new construction in the highly sought-after Westview Terrace. This thoughtfully designed four-bedroom home offers a flexible floor plan. The open layout encompasses a spacious kitchen with an expansive island and breakfast area, abundance of quality cabinetry, stunning stone countertops, and top-of-the-line appliances, the kitchen is truly a chef's dream and great for entertaining! The inviting living room boasts soaring ceilings and tons of natural light from the wall of windows. The first floor features a home office and primary suite on the 1st floor. The 2nd floor features a game room/flex space, three bedrooms with walk-in closets and en-suite bathrooms . This exceptional home offers everything you need and more, situated on a generously sized lot complete with privacy and ample space for a pool! Note Pool not included in price.
Location
State TX
County Harris
Area Spring Branch
Rooms
Bedroom Description En-Suite Bath,Primary Bed - 1st Floor,Walk-In Closet
Other Rooms Gameroom Up
Interior
Interior Features Balcony, Fire/Smoke Alarm, Formal Entry/Foyer, High Ceiling
Heating Central Gas
Cooling Central Electric
Exterior
Parking Features Attached Garage
Garage Spaces 2.0
Roof Type Composition
Private Pool No
Building
Lot Description Subdivision Lot
Story 2
Foundation Slab
Lot Size Range 0 Up To 1/4 Acre
Builder Name B.A.D. Builders
Sewer Public Sewer
Water Public Water
Structure Type Cement Board,Wood
New Construction Yes
Schools
Elementary Schools Housman Elementary School
Middle Schools Landrum Middle School
High Schools Northbrook High School
School District 49 - Spring Branch
Others
Senior Community No
Restrictions Deed Restrictions
Tax ID 075-220-026-0021
Acceptable Financing Cash Sale, Conventional
Tax Rate 2.4379
Disclosures No Disclosures
Green/Energy Cert Energy Star Qualified Home
Listing Terms Cash Sale, Conventional
Financing Cash Sale,Conventional
Special Listing Condition No Disclosures
Read Less

Bought with Keller Williams Preferred




