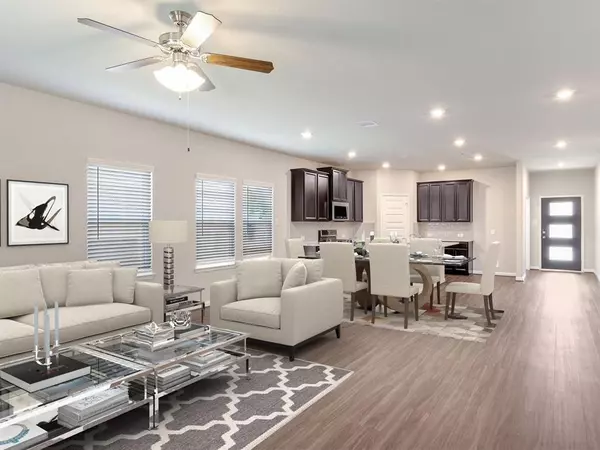For more information regarding the value of a property, please contact us for a free consultation.
2314 Scarlett Pine BND Tomball, TX 77375
Want to know what your home might be worth? Contact us for a FREE valuation!

Our team is ready to help you sell your home for the highest possible price ASAP
Key Details
Property Type Single Family Home
Listing Status Sold
Purchase Type For Sale
Square Footage 2,770 sqft
Price per Sqft $122
Subdivision Cherry Pines Sec 1
MLS Listing ID 56409641
Sold Date 07/03/24
Style Traditional
Bedrooms 4
Full Baths 2
Half Baths 1
HOA Fees $72/ann
HOA Y/N 1
Year Built 2020
Annual Tax Amount $8,736
Tax Year 2023
Lot Size 6,276 Sqft
Acres 0.1441
Property Description
VERY MOTIVATED SELLER! ** Buyer willing to do BUY DOWN. **. You'll fall in love with this like new Pearl model by Meritage Homes. The inviting open floor plan includes a contemporary kitchen with espresso cabinets, granite countertops, subway tile backsplash and stainless steel appliances. The dining area seamlessly flows into the living area. Relax in the luxurious primary suite featuring a double vanity bathroom and separate shower and soaking tub. Upstairs, discover the secondary bedrooms along with a generously-sized game room, perfect for entertaining guests!
Located in Cherry Pines, this community offers quick access to shopping, dining and major employment hubs. Zoned to the highly acclaimed Tomball school district.
Location
State TX
County Harris
Area Tomball
Rooms
Bedroom Description Primary Bed - 1st Floor
Other Rooms Home Office/Study, Living/Dining Combo, Utility Room in House
Master Bathroom Half Bath, Primary Bath: Double Sinks, Primary Bath: Separate Shower, Primary Bath: Soaking Tub
Kitchen Island w/o Cooktop, Kitchen open to Family Room, Walk-in Pantry
Interior
Heating Central Gas
Cooling Central Electric
Flooring Carpet, Laminate
Exterior
Exterior Feature Covered Patio/Deck, Sprinkler System
Parking Features Attached Garage
Garage Spaces 2.0
Garage Description Auto Garage Door Opener
Roof Type Composition
Private Pool No
Building
Lot Description Subdivision Lot
Story 2
Foundation Slab
Lot Size Range 0 Up To 1/4 Acre
Water Public Water
Structure Type Brick,Stone
New Construction No
Schools
Elementary Schools Tomball Elementary School
Middle Schools Tomball Junior High School
High Schools Tomball High School
School District 53 - Tomball
Others
Senior Community No
Restrictions Deed Restrictions
Tax ID 140-842-004-0004
Acceptable Financing Cash Sale, Conventional, FHA
Tax Rate 2.091
Disclosures Exclusions, Sellers Disclosure
Listing Terms Cash Sale, Conventional, FHA
Financing Cash Sale,Conventional,FHA
Special Listing Condition Exclusions, Sellers Disclosure
Read Less

Bought with Jose Garza Agency




