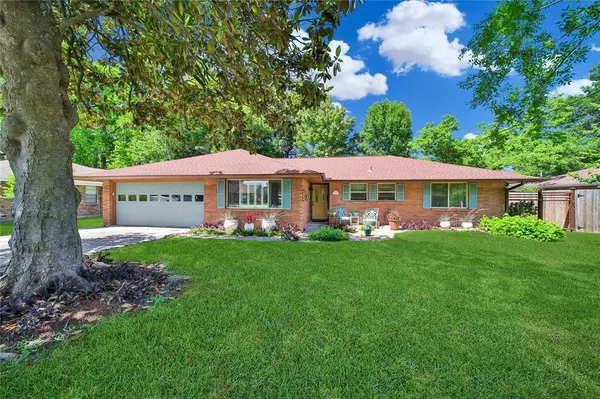For more information regarding the value of a property, please contact us for a free consultation.
8906 Blankenship DR Houston, TX 77080
Want to know what your home might be worth? Contact us for a FREE valuation!

Our team is ready to help you sell your home for the highest possible price ASAP
Key Details
Property Type Single Family Home
Listing Status Sold
Purchase Type For Sale
Square Footage 1,648 sqft
Price per Sqft $194
Subdivision Binglewood Sec 02
MLS Listing ID 26061972
Sold Date 06/28/24
Style Ranch,Traditional
Bedrooms 3
Full Baths 2
HOA Fees $4/ann
Year Built 1955
Annual Tax Amount $6,296
Tax Year 2023
Lot Size 9,600 Sqft
Acres 0.2204
Property Description
Welcome home to your Oasis in the City! This 1955 Ranch style home has been remodeled featuring a gourmet kitchen, tastefully updated bathrooms and an outdoor space that will make you forget you live in the city! As you enter you will be greeted by the original hardwood floors leading you into the front room, currently used as a home office. With double pocket doors leading to the Den, this floor plan has endless possibilities. The den wraps around to the gourmet Kitchen and opens onto the fully enclosed all season porch, easy to heat and cool! This backyard... a well manicured and beautifully designed backyard has an extended patio area, additional seating areas, and a decent size workshop with a covered area off the back. A garden in the city! Back inside you have 3 great sized bedrooms with 2 tastefully re-done bathrooms, capturing the charm of the old and luxury of the new! Schedule a tour today!! NEW PRICE!!
Location
State TX
County Harris
Area Spring Branch
Rooms
Bedroom Description All Bedrooms Down,En-Suite Bath
Other Rooms Den, Family Room, Home Office/Study, Kitchen/Dining Combo, Living/Dining Combo, Sun Room
Master Bathroom Full Secondary Bathroom Down, Primary Bath: Separate Shower, Secondary Bath(s): Separate Shower
Kitchen Breakfast Bar, Island w/ Cooktop, Kitchen open to Family Room, Pantry
Interior
Interior Features Dryer Included, Fire/Smoke Alarm, Refrigerator Included, Washer Included
Heating Central Gas
Cooling Central Electric
Flooring Carpet, Wood
Exterior
Exterior Feature Back Green Space, Back Yard, Back Yard Fenced, Covered Patio/Deck, Patio/Deck, Porch, Private Driveway, Screened Porch, Storage Shed, Workshop
Parking Features Attached Garage
Garage Spaces 2.0
Roof Type Composition
Street Surface Asphalt,Concrete
Private Pool No
Building
Lot Description Subdivision Lot
Faces South
Story 1
Foundation Slab
Lot Size Range 0 Up To 1/4 Acre
Sewer Public Sewer
Water Public Water
Structure Type Brick,Wood
New Construction No
Schools
Elementary Schools Edgewood Elementary School (Spring Branch)
Middle Schools Northbrook Middle School
High Schools Northbrook High School
School District 49 - Spring Branch
Others
HOA Fee Include Recreational Facilities
Senior Community No
Restrictions Deed Restrictions
Tax ID 085-301-000-0228
Ownership Full Ownership
Energy Description Attic Vents,Ceiling Fans,Insulated/Low-E windows,North/South Exposure
Acceptable Financing Cash Sale, Conventional, FHA, Texas Veterans Land Board, USDA Loan, VA
Tax Rate 2.2332
Disclosures Other Disclosures, Sellers Disclosure
Listing Terms Cash Sale, Conventional, FHA, Texas Veterans Land Board, USDA Loan, VA
Financing Cash Sale,Conventional,FHA,Texas Veterans Land Board,USDA Loan,VA
Special Listing Condition Other Disclosures, Sellers Disclosure
Read Less

Bought with eXp Realty LLC
GET MORE INFORMATION





