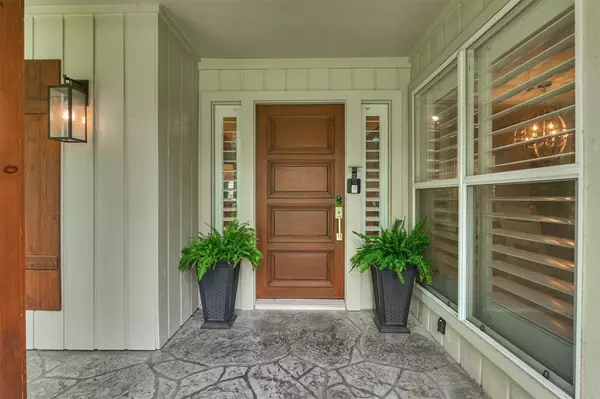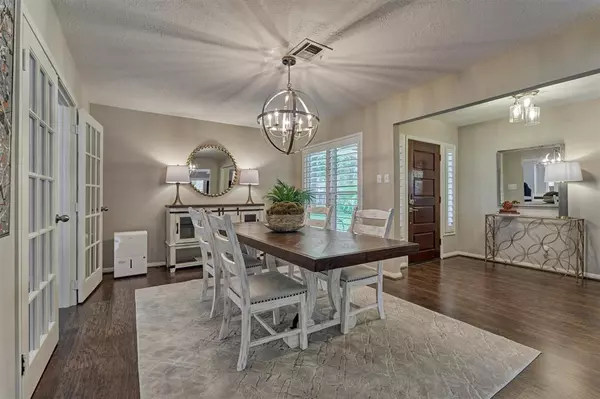For more information regarding the value of a property, please contact us for a free consultation.
6107 Elmgrove RD Spring, TX 77389
Want to know what your home might be worth? Contact us for a FREE valuation!

Our team is ready to help you sell your home for the highest possible price ASAP
Key Details
Property Type Single Family Home
Listing Status Sold
Purchase Type For Sale
Square Footage 2,480 sqft
Price per Sqft $193
Subdivision Northampton
MLS Listing ID 29012266
Sold Date 06/21/24
Style Traditional
Bedrooms 4
Full Baths 2
Half Baths 1
HOA Fees $35/ann
HOA Y/N 1
Year Built 1970
Annual Tax Amount $10,146
Tax Year 2023
Lot Size 0.423 Acres
Acres 0.4231
Property Description
THIS IS THE ONE YOU'VE BEEN LOOKING FOR! A remodeled one-story with a pool, full home generator, and 3 car garage! You'll love the open floor plan, large living area with a fireplace, formal dining room, beautiful kitchen, updated appliances, a home office behind French doors, and 4 bedrooms. NEW features within the last 3 years: A/C and furnace, double paned windows, flooring, exterior and interior paint, tankless water heater, and light fixtures. The remodeled primary bathroom has direct access to the pool and the large backyard. All new pool equipment and lifetime metal roof! You'll love The Northampton Lifestyle! Klein Schools, mins. to The Woodlands, TX99 plus Pools, parks, playgrounds, majestic trees, golf course, and tennis are just a few of the reasons this community is so highly sought after!
Location
State TX
County Harris
Area Spring/Klein
Rooms
Bedroom Description All Bedrooms Down,En-Suite Bath,Primary Bed - 1st Floor,Walk-In Closet
Other Rooms Breakfast Room, Family Room, Formal Dining, Home Office/Study, Living Area - 1st Floor, Utility Room in House
Master Bathroom Full Secondary Bathroom Down, Half Bath, Primary Bath: Double Sinks, Primary Bath: Shower Only, Primary Bath: Tub/Shower Combo, Secondary Bath(s): Double Sinks, Secondary Bath(s): Tub/Shower Combo
Kitchen Breakfast Bar, Pantry
Interior
Interior Features High Ceiling, Window Coverings
Heating Central Gas
Cooling Central Electric
Flooring Engineered Wood, Tile
Fireplaces Number 1
Fireplaces Type Gaslog Fireplace
Exterior
Exterior Feature Back Yard Fenced, Patio/Deck, Porch, Sprinkler System, Subdivision Tennis Court
Parking Features Detached Garage
Garage Spaces 3.0
Garage Description Auto Garage Door Opener
Pool Gunite
Roof Type Other
Private Pool Yes
Building
Lot Description In Golf Course Community
Story 1
Foundation Slab
Lot Size Range 1/4 Up to 1/2 Acre
Water Water District
Structure Type Brick,Cement Board
New Construction No
Schools
Elementary Schools Northampton Elementary School
Middle Schools Hildebrandt Intermediate School
High Schools Klein Oak High School
School District 32 - Klein
Others
Senior Community No
Restrictions Deed Restrictions
Tax ID 102-257-000-0036
Energy Description Ceiling Fans,Digital Program Thermostat,Energy Star Appliances
Tax Rate 2.2795
Disclosures Sellers Disclosure
Special Listing Condition Sellers Disclosure
Read Less

Bought with JLA Realty




