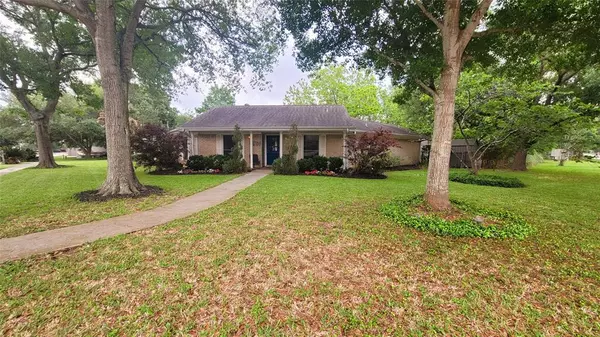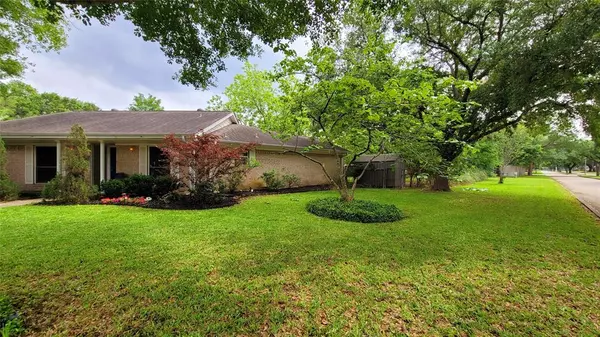For more information regarding the value of a property, please contact us for a free consultation.
1818 Cripple Creek LN Pearland, TX 77581
Want to know what your home might be worth? Contact us for a FREE valuation!

Our team is ready to help you sell your home for the highest possible price ASAP
Key Details
Property Type Single Family Home
Listing Status Sold
Purchase Type For Sale
Square Footage 1,876 sqft
Price per Sqft $171
Subdivision Woodcreek Sec 1-2-2A-3-4 Pear
MLS Listing ID 34996049
Sold Date 06/20/24
Style Ranch
Bedrooms 3
Full Baths 2
HOA Fees $4/ann
Year Built 1976
Annual Tax Amount $3,285
Tax Year 2023
Lot Size 0.494 Acres
Acres 0.4936
Property Description
This Gem has to be seen in person to fully appreciate! Gorgeous and completely updated 3 bed/2 bath on 1/2 acre in the highly sought-after neighborhood of WoodCreek! No HOA, Never flooded. Foundation (w/ lifetime trans. warranty), roof, plumbing and drainage all replaced in last 9 years. Home features: Ashford blue wood look porcelain tile, slate accent walls, rustic stained natural wood trim throughout, all new fixtures, huge livingroom, den with high ceiling, dining, custom cabinets, grantie countertops with double breakfast bars, copper soaking tub, wine barrel vanity, oversized 2 car garage, energy efficient windows, large Pergola, koi pond w waterfall, loads of fruit & nut trees, exotic flowers, Huge fully fenced back yard, storage shed, front sprinkler system. Washer, dryer & fridge included. Call for your appointment today!
Location
State TX
County Brazoria
Area Pearland
Rooms
Bedroom Description All Bedrooms Down
Other Rooms Den, Formal Dining, Formal Living, Utility Room in House
Master Bathroom Bidet, Primary Bath: Soaking Tub
Den/Bedroom Plus 3
Kitchen Breakfast Bar, Kitchen open to Family Room, Pantry
Interior
Interior Features Dryer Included, High Ceiling, Prewired for Alarm System, Refrigerator Included, Washer Included
Heating Central Gas
Cooling Central Electric
Flooring Tile
Exterior
Exterior Feature Back Yard Fenced, Covered Patio/Deck, Side Yard, Sprinkler System
Parking Features Attached Garage, Oversized Garage
Garage Spaces 2.0
Roof Type Composition
Street Surface Concrete
Private Pool No
Building
Lot Description Cleared, Corner
Story 1
Foundation Slab
Lot Size Range 1/4 Up to 1/2 Acre
Sewer Public Sewer
Water Public Water
Structure Type Brick,Cement Board
New Construction No
Schools
Elementary Schools Shadycrest Elementary School
Middle Schools Pearland Junior High East
High Schools Pearland High School
School District 42 - Pearland
Others
HOA Fee Include Grounds
Senior Community No
Restrictions Restricted
Tax ID 8424-0011-000
Energy Description Attic Fan,Attic Vents,Ceiling Fans,Insulated/Low-E windows
Acceptable Financing Cash Sale, Conventional, FHA, VA
Tax Rate 2.4056
Disclosures Owner/Agent, Sellers Disclosure
Listing Terms Cash Sale, Conventional, FHA, VA
Financing Cash Sale,Conventional,FHA,VA
Special Listing Condition Owner/Agent, Sellers Disclosure
Read Less

Bought with Keller Williams Preferred
GET MORE INFORMATION





