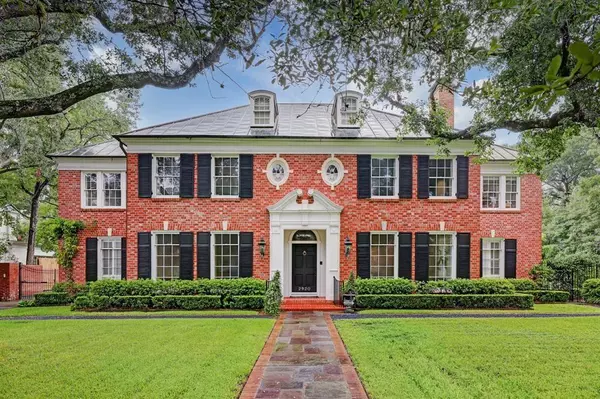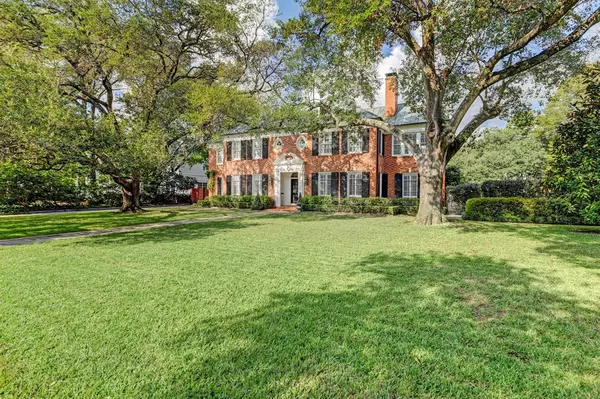For more information regarding the value of a property, please contact us for a free consultation.
2920 Del Monte DR Houston, TX 77019
Want to know what your home might be worth? Contact us for a FREE valuation!

Our team is ready to help you sell your home for the highest possible price ASAP
Key Details
Property Type Single Family Home
Listing Status Sold
Purchase Type For Sale
Square Footage 6,374 sqft
Price per Sqft $815
Subdivision River Oaks
MLS Listing ID 79062836
Sold Date 06/14/24
Style Traditional
Bedrooms 4
Full Baths 3
Half Baths 1
HOA Fees $272/ann
HOA Y/N 1
Year Built 1939
Annual Tax Amount $106,268
Tax Year 2023
Lot Size 0.558 Acres
Acres 0.5579
Property Description
This fine brick home was designed by the well-known architect, Hiram Salisbury. The house was subsequently enlarged with the addition of a family room and primary bedroom suite above. The family room has tasteful and more recently added floor to ceiling steel doors overlooking the pool, spa, terrace and landscaped grounds. A beautiful and wooded 24,300 sq. ft. lot. Upstairs to the 1,200 sq. ft. primary suite and 3 additional bedrooms. Third floor game room. Island kitchen and large two room studio/guest house/quarters over the garage and carport. Home generator. A classic River Oaks address. Make it yours!
Location
State TX
County Harris
Area River Oaks Area
Rooms
Bedroom Description All Bedrooms Up
Other Rooms Family Room, Formal Dining, Formal Living, Home Office/Study
Master Bathroom Primary Bath: Double Sinks, Primary Bath: Separate Shower, Primary Bath: Soaking Tub
Kitchen Breakfast Bar, Island w/o Cooktop, Pantry, Under Cabinet Lighting
Interior
Interior Features Crown Molding, Dryer Included, Refrigerator Included, Washer Included, Wet Bar
Heating Heat Pump, Other Heating, Zoned
Cooling Central Electric, Zoned
Flooring Tile, Wood
Fireplaces Number 2
Fireplaces Type Wood Burning Fireplace
Exterior
Exterior Feature Back Yard Fenced, Detached Gar Apt /Quarters, Sprinkler System
Parking Features Detached Garage
Garage Spaces 2.0
Garage Description Additional Parking, Auto Driveway Gate
Pool Gunite, In Ground
Roof Type Other
Street Surface Concrete,Curbs,Gutters
Accessibility Automatic Gate, Driveway Gate
Private Pool Yes
Building
Lot Description Subdivision Lot
Faces South
Story 2
Foundation Pier & Beam, Slab
Lot Size Range 1/2 Up to 1 Acre
Sewer Public Sewer
Water Public Water
Structure Type Brick
New Construction No
Schools
Elementary Schools River Oaks Elementary School (Houston)
Middle Schools Lanier Middle School
High Schools Lamar High School (Houston)
School District 27 - Houston
Others
Senior Community No
Restrictions Deed Restrictions,Restricted
Tax ID 060-152-032-0011
Ownership Full Ownership
Energy Description Ceiling Fans,North/South Exposure
Acceptable Financing Cash Sale, Conventional
Tax Rate 2.0148
Disclosures Sellers Disclosure
Listing Terms Cash Sale, Conventional
Financing Cash Sale,Conventional
Special Listing Condition Sellers Disclosure
Read Less

Bought with Compass RE Texas, LLC - Houston




