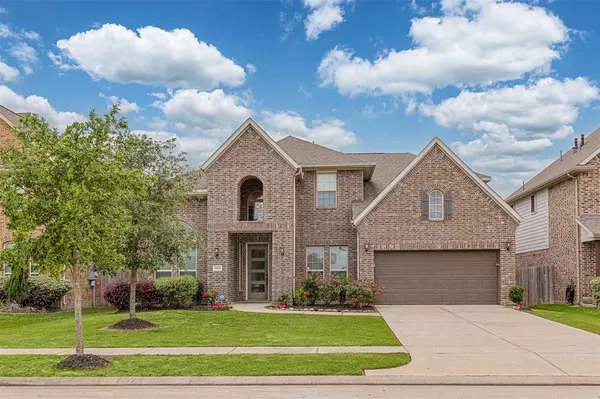For more information regarding the value of a property, please contact us for a free consultation.
2410 Trocadero LN League City, TX 77573
Want to know what your home might be worth? Contact us for a FREE valuation!

Our team is ready to help you sell your home for the highest possible price ASAP
Key Details
Property Type Single Family Home
Listing Status Sold
Purchase Type For Sale
Square Footage 3,328 sqft
Price per Sqft $166
Subdivision In Mar Bella Sec 15-A & B
MLS Listing ID 86574391
Sold Date 06/13/24
Style Traditional
Bedrooms 4
Full Baths 3
Half Baths 1
HOA Fees $88/ann
HOA Y/N 1
Year Built 2018
Annual Tax Amount $12,304
Tax Year 2023
Lot Size 7,305 Sqft
Acres 0.1677
Property Description
STUNNING, 2018 immaculately presented 4/3.1/3 in highly desirable Marbella. This lovely home shows like new & has a fabulous floor plan. Imposing entry with the “perfect for prom” photo staircase, dramatically high ceilings, abundance of natural light, feature white stone fireplace with hearth edge perfect for seasonal decor. The fresh neutral palette frames the home. Formal dining, private study, game room, VERSALIFT installed in garage for heavier items, two floored attic spaces for additional storage. Elegant spacious primary with spa like ensuite down, 3 secondary beds up, two full baths up and game/media room. The floor plan is perfect for growing families with well-designed space for all. Chef's dream kitchen, light & bright, gas range, beautiful granite peninsula w/pendants & separate island, striking geometrical design backsplash, custom storage cabinet inserts. SS appliances can be included and/or negotiable. Large pool sized backyard covered patio 3 car garage!
Location
State TX
County Galveston
Area League City
Interior
Interior Features Alarm System - Leased, Alarm System - Owned, Fire/Smoke Alarm, Formal Entry/Foyer, High Ceiling, Window Coverings
Heating Central Gas
Cooling Central Electric
Flooring Carpet, Tile, Vinyl Plank
Fireplaces Number 1
Fireplaces Type Gaslog Fireplace
Exterior
Exterior Feature Back Yard, Back Yard Fenced, Covered Patio/Deck, Patio/Deck, Storm Shutters, Subdivision Tennis Court
Parking Features Attached Garage
Garage Spaces 3.0
Garage Description Double-Wide Driveway
Roof Type Composition
Street Surface Concrete,Curbs
Private Pool No
Building
Lot Description Subdivision Lot
Story 2
Foundation Slab
Lot Size Range 0 Up To 1/4 Acre
Builder Name Taylor Morrison
Sewer Public Sewer
Water Public Water
Structure Type Brick,Cement Board
New Construction No
Schools
Elementary Schools Sandra Mossman Elementary School
Middle Schools Bayside Intermediate School
High Schools Clear Falls High School
School District 9 - Clear Creek
Others
HOA Fee Include Clubhouse,Grounds,Recreational Facilities
Senior Community No
Restrictions Deed Restrictions
Tax ID 4988-1002-0032-000
Energy Description Attic Vents,Ceiling Fans,Digital Program Thermostat
Tax Rate 2.3115
Disclosures Mud, Sellers Disclosure
Special Listing Condition Mud, Sellers Disclosure
Read Less

Bought with Foundations Realty




