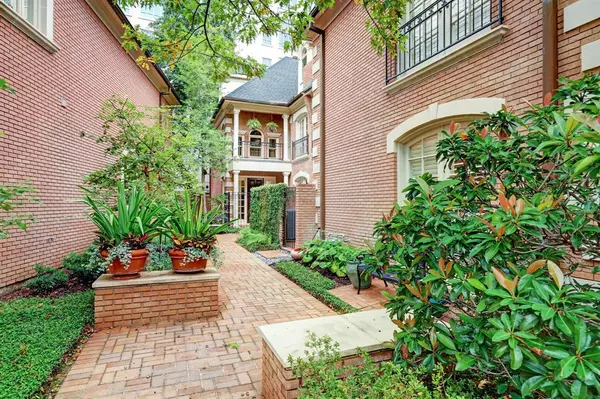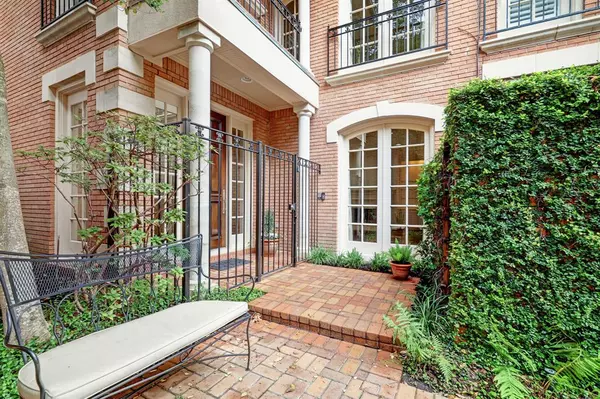For more information regarding the value of a property, please contact us for a free consultation.
2314 Mimosa DR Houston, TX 77019
Want to know what your home might be worth? Contact us for a FREE valuation!

Our team is ready to help you sell your home for the highest possible price ASAP
Key Details
Property Type Townhouse
Sub Type Townhouse
Listing Status Sold
Purchase Type For Sale
Square Footage 3,778 sqft
Price per Sqft $230
Subdivision Stanford Oaks
MLS Listing ID 43982337
Sold Date 06/05/24
Style Traditional
Bedrooms 3
Full Baths 3
Half Baths 1
HOA Fees $450/mo
Year Built 1990
Annual Tax Amount $19,861
Tax Year 2023
Lot Size 2,666 Sqft
Property Description
Nestled amongst River Oaks and Avalon, 2314 Mimosa is the jewel you have been waiting for. All are welcomed via Stanford Oaks serene and attractive courtyard. The gracious entry is adjacent to spacious light filled formals. The living room is enhanced with a timeless fireplace and the dining room benefits from a wet bar (w/icemaker) providing a useful transition to the well equipped kitchen. SubZero fridge, gas cooktop, built in coffee maker, and amazing storage are just a few features. The breakfast area is a perfect space to begin the day. Stairs or elevator provides access to the second floor. An informal living space anchors the second floor. The primary suite benefits from not only a quaint balcony but also an incredible spacious bath, closets and storage. Travertine surfaces enhance this amazing retreat. A secondary bedroom suite and utility room (w/sink) complete the floor. The third floor houses a ensuite bedroom/workspace and large cedar closet. Roof (2022).All info per seller
Location
State TX
County Harris
Area River Oaks Area
Rooms
Bedroom Description All Bedrooms Up,En-Suite Bath,Primary Bed - 2nd Floor,Walk-In Closet
Other Rooms Breakfast Room, Formal Dining, Formal Living, Living Area - 1st Floor, Living Area - 2nd Floor, Utility Room in House
Master Bathroom Full Secondary Bathroom Down, Half Bath, Primary Bath: Double Sinks, Primary Bath: Jetted Tub, Primary Bath: Separate Shower, Secondary Bath(s): Tub/Shower Combo
Den/Bedroom Plus 3
Kitchen Breakfast Bar, Butler Pantry, Pantry, Pots/Pans Drawers, Under Cabinet Lighting
Interior
Interior Features Crown Molding, Elevator, Fire/Smoke Alarm, Formal Entry/Foyer, High Ceiling, Refrigerator Included, Wet Bar, Window Coverings, Wired for Sound
Heating Central Gas
Cooling Central Electric
Flooring Carpet, Stone, Travertine, Wood
Fireplaces Number 1
Fireplaces Type Gas Connections
Appliance Dryer Included, Electric Dryer Connection, Gas Dryer Connections, Refrigerator, Washer Included
Dryer Utilities 1
Laundry Utility Rm in House
Exterior
Exterior Feature Balcony, Partially Fenced, Patio/Deck, Sprinkler System
Parking Features Attached Garage
Garage Spaces 2.0
View South
Roof Type Composition
Street Surface Asphalt,Concrete,Curbs,Gutters
Private Pool No
Building
Faces South
Story 3
Unit Location Courtyard
Entry Level Level 1
Foundation Slab
Sewer Public Sewer
Water Public Water
Structure Type Brick
New Construction No
Schools
Elementary Schools River Oaks Elementary School (Houston)
Middle Schools Lanier Middle School
High Schools Lamar High School (Houston)
School District 27 - Houston
Others
HOA Fee Include Grounds
Senior Community No
Tax ID 116-970-001-0003
Ownership Full Ownership
Energy Description Ceiling Fans,Digital Program Thermostat,HVAC>13 SEER,Insulation - Batt
Acceptable Financing Cash Sale, Conventional
Tax Rate 2.2019
Disclosures Sellers Disclosure
Listing Terms Cash Sale, Conventional
Financing Cash Sale,Conventional
Special Listing Condition Sellers Disclosure
Read Less

Bought with Realty Associates




