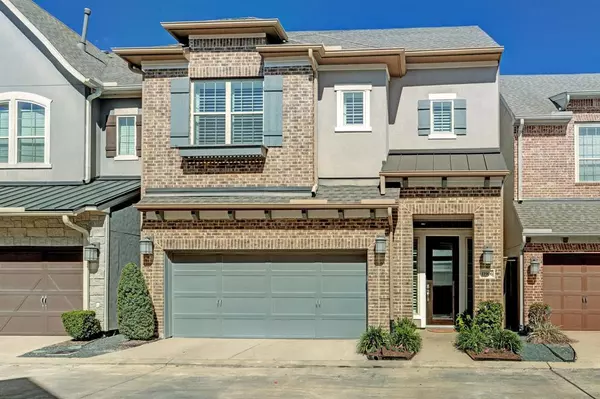For more information regarding the value of a property, please contact us for a free consultation.
11906 Wedemeyer WAY Houston, TX 77082
Want to know what your home might be worth? Contact us for a FREE valuation!

Our team is ready to help you sell your home for the highest possible price ASAP
Key Details
Property Type Single Family Home
Listing Status Sold
Purchase Type For Sale
Square Footage 2,104 sqft
Price per Sqft $199
Subdivision Royal Oaks Square
MLS Listing ID 46032447
Sold Date 05/10/24
Style Traditional
Bedrooms 3
Full Baths 2
Half Baths 1
HOA Fees $250/ann
HOA Y/N 1
Year Built 2017
Annual Tax Amount $8,831
Tax Year 2023
Lot Size 2,605 Sqft
Acres 0.0598
Property Description
Beautiful 3 bed, 2.5 bath home located in the interior of the sought-after gated community of Royal Oaks Square. Built by David Weekley Homes, this home features open floor plan, high ceilings, and hardwood floors on the first floor, stairs, and second floor landing. Wonderful custom finishes and upgrades throughout making this home unique. Living room boasts wall of windows offering tons of natural light perfect for entertaining. Gourmet kitchen opens to dining area and features granite countertops, large island with bar seating, stainless steel appliances, gas stove, pendant lighting, and breakfast bar. Spacious primary bedroom on 2nd floor with sitting area and primary bath with his and her vanities and sinks, soaking tub, separate walk-in shower, and large walk-in closet. Two additional generous size bedrooms with walk-in closets. Two car garage features built-in cabinets with epoxy garage flooring ('24). Relax and enjoy extended outdoor patio space and lush landscaped backyard.
Location
State TX
County Harris
Area Westchase Area
Rooms
Bedroom Description All Bedrooms Up,En-Suite Bath,Primary Bed - 2nd Floor,Walk-In Closet
Other Rooms 1 Living Area, Breakfast Room, Den, Kitchen/Dining Combo, Living Area - 1st Floor, Living/Dining Combo, Utility Room in House
Master Bathroom Half Bath, Primary Bath: Double Sinks, Primary Bath: Separate Shower, Primary Bath: Soaking Tub, Secondary Bath(s): Tub/Shower Combo, Vanity Area
Den/Bedroom Plus 3
Kitchen Breakfast Bar, Island w/o Cooktop, Kitchen open to Family Room, Pots/Pans Drawers, Soft Closing Drawers, Under Cabinet Lighting, Walk-in Pantry
Interior
Interior Features Alarm System - Leased, Crown Molding, Dryer Included, Fire/Smoke Alarm, Formal Entry/Foyer, High Ceiling, Refrigerator Included, Washer Included, Window Coverings, Wired for Sound
Heating Central Gas
Cooling Central Electric
Flooring Carpet, Engineered Wood, Tile, Wood
Exterior
Exterior Feature Back Green Space, Back Yard, Back Yard Fenced, Controlled Subdivision Access, Fully Fenced, Patio/Deck, Sprinkler System
Parking Features Attached Garage
Garage Spaces 2.0
Garage Description Additional Parking, Auto Garage Door Opener
Roof Type Composition
Street Surface Concrete
Accessibility Automatic Gate, Driveway Gate
Private Pool No
Building
Lot Description Subdivision Lot
Faces South
Story 2
Foundation Slab
Lot Size Range 0 Up To 1/4 Acre
Builder Name David Weekley
Sewer Public Sewer
Water Public Water
Structure Type Brick,Stucco
New Construction No
Schools
Elementary Schools Outley Elementary School
Middle Schools O'Donnell Middle School
High Schools Aisd Draw
School District 2 - Alief
Others
HOA Fee Include Clubhouse,Grounds,Limited Access Gates,Other
Senior Community No
Restrictions Deed Restrictions
Tax ID 136-464-003-0004
Ownership Full Ownership
Energy Description Attic Fan,Ceiling Fans,Digital Program Thermostat,Energy Star Appliances,Energy Star/CFL/LED Lights,High-Efficiency HVAC,HVAC>13 SEER,Insulated/Low-E windows,Insulation - Batt,Insulation - Blown Fiberglass,Tankless/On-Demand H2O Heater
Acceptable Financing Cash Sale, Conventional
Tax Rate 2.1332
Disclosures Sellers Disclosure
Listing Terms Cash Sale, Conventional
Financing Cash Sale,Conventional
Special Listing Condition Sellers Disclosure
Read Less

Bought with Sunet Group




